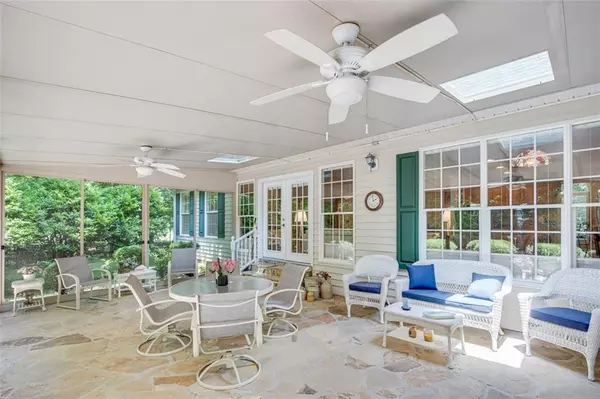For more information regarding the value of a property, please contact us for a free consultation.
53 Bearslide PATH Dahlonega, GA 30533
Want to know what your home might be worth? Contact us for a FREE valuation!

Our team is ready to help you sell your home for the highest possible price ASAP
Key Details
Sold Price $437,000
Property Type Single Family Home
Sub Type Single Family Residence
Listing Status Sold
Purchase Type For Sale
Square Footage 2,348 sqft
Price per Sqft $186
Subdivision Bearslide Hollow
MLS Listing ID 7054272
Sold Date 07/26/22
Style Ranch
Bedrooms 3
Full Baths 2
Construction Status Resale
HOA Fees $120
HOA Y/N Yes
Year Built 1999
Annual Tax Amount $543
Tax Year 2021
Lot Size 1.020 Acres
Acres 1.02
Property Description
Easy-living low-maintenance brick front & vinyl ranch home in desirable Bearslide Hollow subdivision conveniently located just over 5 miles to Dahlonega Square and 6.25 miles to GA 400. Covenants and Restrictions allow for RV's as long as they are screened so as not to be visible from the road or the adjacent property. Located on a quiet cul-de-sac on a serene wooded lot with beautiful landscaping in the front and rear. Sun room with flagstone floor which extends out to a spacious patio. There is even a spot for your hot tub! The split bedroom plan features the master suite with French doors providing private access to the sun room. A stunning floor to ceiling stacked stone fireplace provides warmth and character to the vaulted great room. There is a bonus room upstairs which would be perfect for an office, craft room, library, he or she cave. Comfort, convenience, and privacy abound in this beautiful ranch home. Ranch home floor plans are in short supply, so better hurry before this one is gone! Termite bond, security system, irrigation. Low association fees are $120 annually to cover the cost of lawn and sign maintenance and lights.
Location
State GA
County Lumpkin
Lake Name None
Rooms
Bedroom Description Master on Main, Split Bedroom Plan
Other Rooms None
Basement Crawl Space, Exterior Entry
Main Level Bedrooms 3
Dining Room Separate Dining Room
Interior
Interior Features Beamed Ceilings, Cathedral Ceiling(s), Double Vanity, Entrance Foyer, High Ceilings 10 ft Upper, High Speed Internet, Low Flow Plumbing Fixtures, Tray Ceiling(s), Walk-In Closet(s)
Heating Central, Electric, Heat Pump, Hot Water
Cooling Ceiling Fan(s), Central Air, Heat Pump
Flooring Carpet, Ceramic Tile, Hardwood
Fireplaces Number 1
Fireplaces Type Blower Fan, Factory Built, Family Room, Masonry
Window Features Double Pane Windows, Plantation Shutters
Appliance Dishwasher, Disposal, Dryer, Electric Cooktop, Electric Oven, Electric Water Heater, Microwave, Refrigerator, Self Cleaning Oven, Washer
Laundry In Hall, Laundry Room, Main Level
Exterior
Exterior Feature Private Front Entry, Private Rear Entry, Private Yard, Rain Gutters
Parking Features Driveway, Garage, Garage Faces Side, Kitchen Level
Garage Spaces 2.0
Fence None
Pool None
Community Features None
Utilities Available Electricity Available, Phone Available, Underground Utilities, Water Available
Waterfront Description None
View Trees/Woods
Roof Type Composition, Ridge Vents
Street Surface Asphalt
Accessibility None
Handicap Access None
Porch Covered, Enclosed, Front Porch, Patio, Screened
Total Parking Spaces 2
Building
Lot Description Back Yard, Cul-De-Sac, Front Yard, Level, Private, Wooded
Story One
Foundation Concrete Perimeter
Sewer Septic Tank
Water Well
Architectural Style Ranch
Level or Stories One
Structure Type Brick Front, Vinyl Siding
New Construction No
Construction Status Resale
Schools
Elementary Schools Blackburn
Middle Schools Lumpkin County
High Schools Lumpkin County
Others
HOA Fee Include Electricity, Maintenance Grounds
Senior Community no
Restrictions false
Tax ID 047 175
Acceptable Financing Cash, Conventional
Listing Terms Cash, Conventional
Special Listing Condition None
Read Less

Bought with Virtual Properties Realty.com
Get More Information




