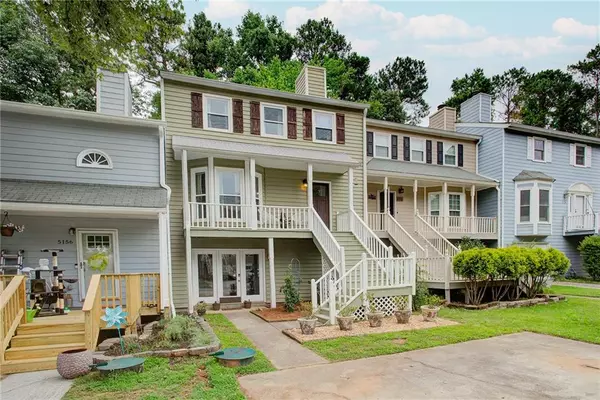For more information regarding the value of a property, please contact us for a free consultation.
5154 Afton WAY SE Smyrna, GA 30080
Want to know what your home might be worth? Contact us for a FREE valuation!

Our team is ready to help you sell your home for the highest possible price ASAP
Key Details
Sold Price $380,000
Property Type Townhouse
Sub Type Townhouse
Listing Status Sold
Purchase Type For Sale
Square Footage 1,712 sqft
Price per Sqft $221
Subdivision Afton Downs
MLS Listing ID 7062054
Sold Date 06/29/22
Style Colonial, Cottage
Bedrooms 3
Full Baths 3
Construction Status Resale
HOA Y/N No
Year Built 1983
Annual Tax Amount $1,772
Tax Year 2021
Lot Size 2,940 Sqft
Acres 0.0675
Property Description
Fee simple townhouse living within minutes of the Battery! You'll instantly fall in love with this spacious three bed, three full bath townhouse with beautifully landscaped private back yard. Updated oversized kitchen, open living room with a fireplace and hardwoods. Terrace level boasts a large den and bedroom suite great for work from home. Upstairs hosts two spacious bedrooms and bathroom. Take your living outdoors on both the front and back porches. Incredible backyard garden oasis is fully fenced and very private.
Location
State GA
County Cobb
Lake Name None
Rooms
Bedroom Description None
Other Rooms None
Basement Daylight, Exterior Entry, Finished, Finished Bath, Full, Interior Entry
Dining Room Open Concept
Interior
Interior Features Walk-In Closet(s)
Heating Central, Forced Air
Cooling Central Air
Flooring Carpet, Hardwood
Fireplaces Number 1
Fireplaces Type Family Room
Appliance Dishwasher
Laundry Other
Exterior
Exterior Feature Garden, Private Yard
Garage Driveway
Fence Back Yard, Fenced, Wood
Pool None
Community Features Near Schools, Near Shopping, Near Trails/Greenway, Park
Utilities Available Cable Available, Electricity Available, Natural Gas Available, Phone Available, Sewer Available, Underground Utilities, Water Available
Waterfront Description None
View Other
Roof Type Composition
Street Surface Asphalt
Accessibility None
Handicap Access None
Porch Deck, Front Porch
Total Parking Spaces 2
Building
Lot Description Back Yard, Landscaped, Private
Story Three Or More
Foundation Slab
Sewer Public Sewer
Water Public
Architectural Style Colonial, Cottage
Level or Stories Three Or More
Structure Type Cement Siding
New Construction No
Construction Status Resale
Schools
Elementary Schools Argyle
Middle Schools Campbell
High Schools Campbell
Others
Senior Community no
Restrictions false
Tax ID 17080802160
Ownership Fee Simple
Financing yes
Special Listing Condition None
Read Less

Bought with Ansley Real Estate
Get More Information




