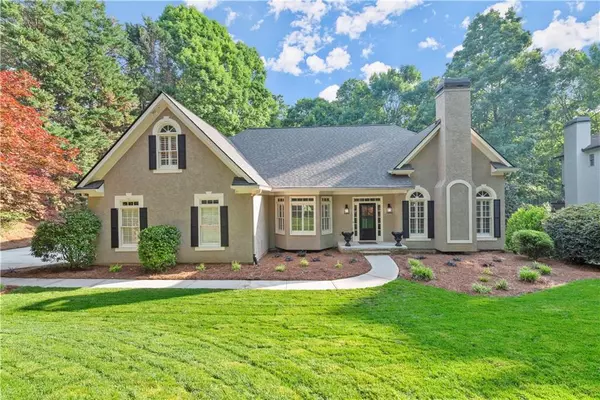For more information regarding the value of a property, please contact us for a free consultation.
11955 Wildwood Springs DR Roswell, GA 30075
Want to know what your home might be worth? Contact us for a FREE valuation!

Our team is ready to help you sell your home for the highest possible price ASAP
Key Details
Sold Price $890,000
Property Type Single Family Home
Sub Type Single Family Residence
Listing Status Sold
Purchase Type For Sale
Square Footage 5,805 sqft
Price per Sqft $153
Subdivision Wildwood Springs
MLS Listing ID 7051965
Sold Date 07/29/22
Style Traditional
Bedrooms 6
Full Baths 4
Construction Status Updated/Remodeled
HOA Fees $750
HOA Y/N Yes
Year Built 1987
Annual Tax Amount $6,297
Tax Year 2021
Lot Size 0.470 Acres
Acres 0.4705
Property Description
Another flawless renovation completed by the premier Atlanta luxury renovation company, Peachy Properties LLC! Nestled in the heart of the sought after Wildwood Springs subdivision within the top Roswell school districts (Mountain Park, Crabapple and Roswell) and close to private schools! This six bedroom, four bathroom monster of a home features a movie theater, an in-ground heated pool, a home gym, a jacuzzi, multiple over-sized bedrooms, two fireplaces, a massive master bedroom on the main floor, newer roof and so much more that you have to see in person to believe!
The dining room can seat more than 12 people and is situated next to the meticulously renovated kitchen that will take your breath away! The kitchen features a large walk-in pantry, soft-close cabinets on the oversized island, a built-in microwave, a gas stove, a low-decibel dishwasher, plenty of storage, and a view to the sunroom which looks out into the breath-taking backyard! Additionally, the living room boasts a fireplace and built-in bookshelves. The office also features a fireplace and plenty of space/storage for your work-from-home setup.
The oversized master bedroom on the main floor quite possibly has the biggest and most elegant master bathroom in Georgia! It contains two walk-in closets, a double vanity, an oversized tiled shower, and a stand-alone tub to relax in! The upstairs is floored with luxury carpet and contains four large bedrooms as well as two additional full bathrooms.
The basement features a pool table, a massive heated and cooled bonus room, a den, a movie theater room, a home gym, a full bathroom, and a massive storage room that could also be finished to make another bedroom. The private backyard is ready to host all your family and friends for that Fourth of July BBQ with a large deck, an in-ground pool, and a jacuzzi.
Location
State GA
County Fulton
Lake Name None
Rooms
Bedroom Description Master on Main, Oversized Master
Other Rooms None
Basement Partial
Main Level Bedrooms 1
Dining Room Seats 12+, Separate Dining Room
Interior
Interior Features Bookcases, Disappearing Attic Stairs, Double Vanity, Entrance Foyer, High Ceilings 10 ft Main, High Speed Internet, His and Hers Closets, Tray Ceiling(s), Vaulted Ceiling(s), Walk-In Closet(s)
Heating Central, Forced Air
Cooling Ceiling Fan(s), Central Air
Flooring Carpet, Ceramic Tile, Hardwood, Laminate
Fireplaces Number 2
Fireplaces Type Family Room, Living Room
Window Features Double Pane Windows, Insulated Windows
Appliance Dishwasher, Dryer, Gas Cooktop, Gas Oven, Gas Water Heater, Refrigerator, Washer
Laundry Main Level
Exterior
Exterior Feature Balcony, Private Rear Entry, Private Yard, Rain Gutters
Parking Features Garage, Garage Door Opener, Garage Faces Side, Kitchen Level, Level Driveway
Garage Spaces 2.0
Fence Back Yard, Privacy, Wood
Pool In Ground
Community Features Clubhouse, Homeowners Assoc, Near Marta, Near Schools, Near Shopping, Near Trails/Greenway, Park, Playground, Pool, Sidewalks, Street Lights, Tennis Court(s)
Utilities Available Cable Available, Electricity Available, Natural Gas Available, Sewer Available, Underground Utilities, Water Available
Waterfront Description None
View City
Roof Type Composition, Shingle
Street Surface Asphalt
Accessibility None
Handicap Access None
Porch Deck
Total Parking Spaces 2
Private Pool true
Building
Lot Description Back Yard, Landscaped, Private
Story Three Or More
Foundation Concrete Perimeter
Sewer Public Sewer
Water Public
Architectural Style Traditional
Level or Stories Three Or More
Structure Type Stucco
New Construction No
Construction Status Updated/Remodeled
Schools
Elementary Schools Mountain Park - Fulton
Middle Schools Crabapple
High Schools Roswell
Others
HOA Fee Include Maintenance Grounds, Swim/Tennis
Senior Community no
Restrictions false
Tax ID 12 135600400401
Acceptable Financing Cash, Conventional
Listing Terms Cash, Conventional
Special Listing Condition None
Read Less

Bought with Chapman Hall Realtors Atlanta North
Get More Information




