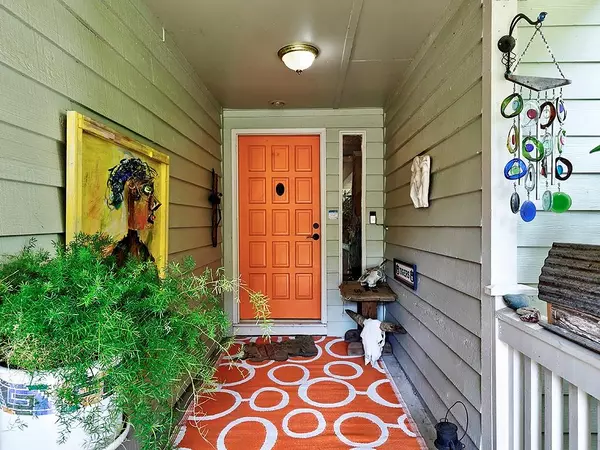For more information regarding the value of a property, please contact us for a free consultation.
1155 Terramont DR Roswell, GA 30076
Want to know what your home might be worth? Contact us for a FREE valuation!

Our team is ready to help you sell your home for the highest possible price ASAP
Key Details
Sold Price $433,500
Property Type Single Family Home
Sub Type Single Family Residence
Listing Status Sold
Purchase Type For Sale
Square Footage 1,676 sqft
Price per Sqft $258
Subdivision Terramont
MLS Listing ID 7064604
Sold Date 07/29/22
Style Ranch
Bedrooms 4
Full Baths 2
Construction Status Resale
HOA Y/N No
Year Built 1980
Annual Tax Amount $1,520
Tax Year 2021
Lot Size 9,918 Sqft
Acres 0.2277
Property Description
This one was worth the wait: it checks off so many boxes on your list. LOCATION, LOCATION, LOCATION! RANCH, 4Bedrooms/2 Baths, 2-car garage. Lush professional landscaping adds amazing curb appeal and privacy. Enclosed with privacy-fence on the sides and the backyard shows off natural wooded beauty in the back. The home offers an open floorplan with vaulted ceilings and natural light throughout, great for entertaining. The kitchen has a separate pantry and ample cabinets for storage; an oversize owner’s suite; separate laundry room and pet doors so your fur babies can go in and outside of the home. No pictures of the 4th bedroom, packing in process it will be visible during your walk-through. As the new homeowner, you can decide how you would like to make additional updates. The lot offers extra space for parking. No HOA in the event you want to add this home to your real estate investment portfolio. This is a rare opportunity in Roswell and the opportunity to have it as your own is NOW!
Close to 400, off Holcomb Bridge, and alternate routes available when extra convenience is needed.
Location
State GA
County Fulton
Lake Name None
Rooms
Bedroom Description Master on Main, Oversized Master, Roommate Floor Plan
Other Rooms None
Basement None
Main Level Bedrooms 4
Dining Room Separate Dining Room
Interior
Interior Features Entrance Foyer, High Ceilings 9 ft Main, Walk-In Closet(s)
Heating Central
Cooling Central Air
Flooring Carpet, Ceramic Tile
Fireplaces Number 1
Fireplaces Type Family Room, Gas Log, Gas Starter, Living Room
Window Features Insulated Windows
Appliance Dishwasher, Disposal, Gas Cooktop, Range Hood, Refrigerator
Laundry Laundry Room, Main Level
Exterior
Exterior Feature Private Front Entry, Private Rear Entry, Private Yard, Storage
Parking Features Attached, Driveway, Garage, Garage Door Opener, Garage Faces Front
Garage Spaces 2.0
Fence Back Yard, Fenced, Privacy, Wood
Pool None
Community Features Near Schools, Near Shopping, Near Trails/Greenway, Public Transportation, Street Lights
Utilities Available Cable Available, Electricity Available, Phone Available, Sewer Available, Underground Utilities, Water Available
Waterfront Description None
View Trees/Woods, Other
Roof Type Shingle
Street Surface Asphalt, Paved
Accessibility None
Handicap Access None
Porch Patio
Total Parking Spaces 3
Building
Lot Description Back Yard, Front Yard, Landscaped, Level, Private
Story One
Foundation Slab
Sewer Public Sewer
Water Public
Architectural Style Ranch
Level or Stories One
Structure Type Wood Siding
New Construction No
Construction Status Resale
Schools
Elementary Schools Hillside
Middle Schools Haynes Bridge
High Schools Centennial
Others
Senior Community no
Restrictions false
Tax ID 12 253306610031
Ownership Fee Simple
Financing yes
Special Listing Condition None
Read Less

Bought with Keller Williams Rlty, First Atlanta
Get More Information




