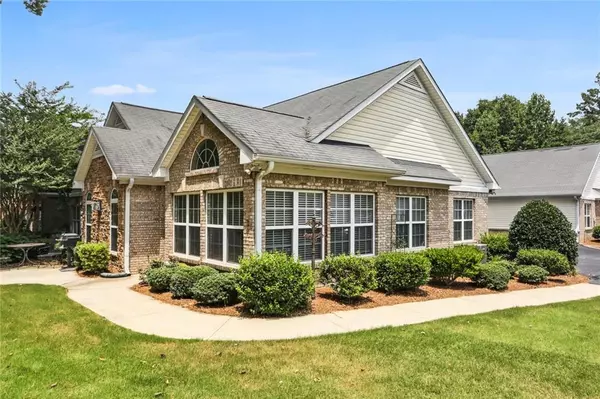For more information regarding the value of a property, please contact us for a free consultation.
4809 Shae CT Powder Springs, GA 30127
Want to know what your home might be worth? Contact us for a FREE valuation!

Our team is ready to help you sell your home for the highest possible price ASAP
Key Details
Sold Price $289,000
Property Type Condo
Sub Type Condominium
Listing Status Sold
Purchase Type For Sale
Square Footage 1,650 sqft
Price per Sqft $175
Subdivision Villas Of Seven Springs
MLS Listing ID 7074107
Sold Date 08/05/22
Style Contemporary/Modern, Ranch, Traditional
Bedrooms 3
Full Baths 2
Construction Status Resale
HOA Fees $290
HOA Y/N Yes
Year Built 2006
Annual Tax Amount $761
Tax Year 2021
Lot Size 1,306 Sqft
Acres 0.03
Property Description
Charming three-bedroom, two full-bath condo nestled in the Villas of Seven Springs West community. Peaceful and quiet, this gated community is a short drive to food, fun, trails, shopping, grocery, and entertainment. This home is MOVE-IN READY. Spacious master bedroom with walk-in closet, open concept kitchen and living, tall ceilings and plenty of natural light, a bonus sunroom / office in the front, tons of storage, all new paint, new flooring throughout, new granite counters, new fixtures, and the list goes on. Enjoy the privacy of the front patio and the convenience of the two car garage. Easy one level living! Fantastic location, quiet neighborhood, excellent security, and great amenities! Come see it today!
Location
State GA
County Cobb
Lake Name None
Rooms
Bedroom Description Master on Main, Oversized Master
Other Rooms None
Basement None
Main Level Bedrooms 3
Dining Room Great Room, Open Concept
Interior
Interior Features Cathedral Ceiling(s), Entrance Foyer, High Ceilings 10 ft Main, High Speed Internet, Walk-In Closet(s)
Heating Central
Cooling Central Air
Flooring Carpet, Ceramic Tile
Fireplaces Number 1
Fireplaces Type Gas Log, Gas Starter, Glass Doors, Great Room, Living Room
Window Features Double Pane Windows, Insulated Windows
Appliance Dishwasher, Disposal, Gas Oven, Gas Range, Range Hood, Refrigerator
Laundry Common Area, Main Level
Exterior
Exterior Feature Courtyard, Private Front Entry, Private Yard, Storage
Parking Features Garage, Garage Door Opener, Garage Faces Rear, Parking Pad
Garage Spaces 2.0
Fence None
Pool In Ground
Community Features Clubhouse, Gated, Homeowners Assoc, Near Schools, Near Shopping, Near Trails/Greenway, Pool
Utilities Available Cable Available, Electricity Available, Natural Gas Available, Phone Available, Sewer Available, Underground Utilities, Water Available
Waterfront Description None
View Rural
Roof Type Shingle
Street Surface Paved
Accessibility Accessible Entrance
Handicap Access Accessible Entrance
Porch Front Porch, Patio
Total Parking Spaces 2
Private Pool true
Building
Lot Description Back Yard, Cul-De-Sac, Level, Private
Story One
Foundation Slab
Sewer Public Sewer
Water Public
Architectural Style Contemporary/Modern, Ranch, Traditional
Level or Stories One
Structure Type Brick 4 Sides
New Construction No
Construction Status Resale
Schools
Elementary Schools Powder Springs
Middle Schools Cooper
High Schools Mceachern
Others
HOA Fee Include Maintenance Structure, Maintenance Grounds, Pest Control, Reserve Fund, Security, Sewer, Swim/Tennis, Termite, Trash, Water
Senior Community no
Restrictions true
Tax ID 19102500320
Ownership Condominium
Acceptable Financing Cash, Conventional
Listing Terms Cash, Conventional
Financing no
Special Listing Condition None
Read Less

Bought with BHGRE Metro Brokers
Get More Information




