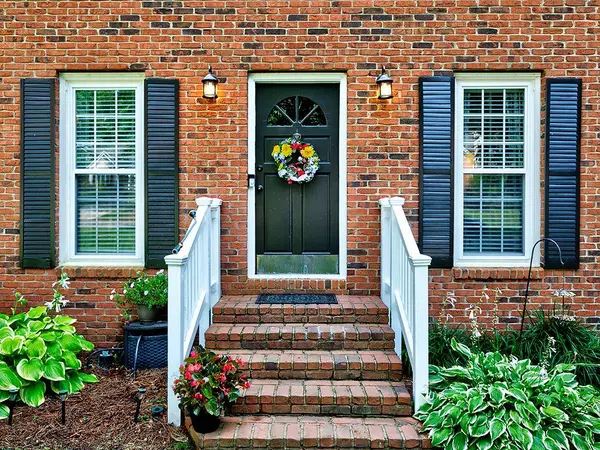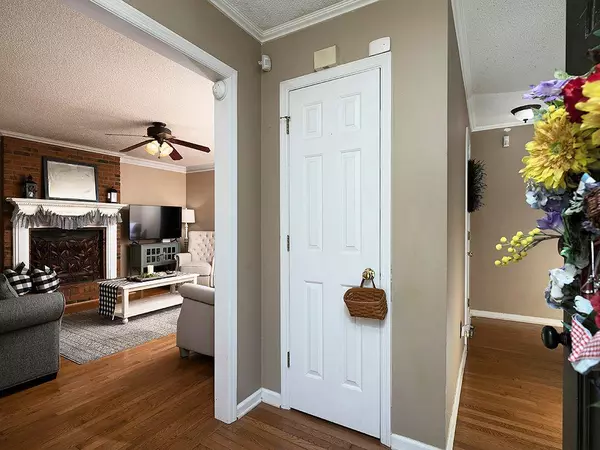For more information regarding the value of a property, please contact us for a free consultation.
4769 QUAIL HUNT CT Powder Springs, GA 30127
Want to know what your home might be worth? Contact us for a FREE valuation!

Our team is ready to help you sell your home for the highest possible price ASAP
Key Details
Sold Price $375,000
Property Type Single Family Home
Sub Type Single Family Residence
Listing Status Sold
Purchase Type For Sale
Square Footage 2,034 sqft
Price per Sqft $184
Subdivision Country Walk
MLS Listing ID 7067296
Sold Date 08/03/22
Style Traditional
Bedrooms 4
Full Baths 2
Half Baths 1
Construction Status Resale
HOA Fees $560
HOA Y/N Yes
Year Built 1989
Annual Tax Amount $2,364
Tax Year 2021
Lot Size 10,715 Sqft
Acres 0.246
Property Description
Welcome to Powder Springs living in this inviting home, ready for you to make it your own! Walk in the front door to be greeted by your cozy living room, full of natural light, complete with a brick fireplace that's ready with new gas logs for the winter. All the windows in this home are new as of 2020! Continue on to find your kitchen, featuring a window above the sink so that you can watch the birds while tackling dishes and prepping food! If you close your eyes you can smell food on the stove and laughter in the air, spreading out into your breakfast area and separate dining room. Feel the nice cool air on your face as you explore this home? That would be because of the new HVAC system as of 2020, along with brand new ceiling fans throughout! As you continue upstairs you'll find four bedrooms and two full bathrooms, perfect for a family or simply to fill with hobbies and guests! The gorgeous hardwood floors on the main level continue throughout the upstairs, giving a seamless transition between spaces. Your master suite is spacious and ready for spa nights, movie nights, truly a retreat to make your own! As you finish your tour you'll want to make sure and see the outdoor spaces of this home, an invitation to relax and play. A spacious deck in the back and green grass all around the house are ready for summer barbecues, gardening, maybe even some water balloon fights! Landscaping is still in progress so we can't wait to see the finished product! New gutters with guards, a spacious garage with brand new openers, and the front yard sod is new as well! Located in Country Walk, enjoy a country store at the entrance of your neighborhood, an olympic pool, splash pad, swim team, playground, trails, and so much more! Close to shopping, dining, and with easy access to the Powder Springs and Marietta areas, let's see if this house will be the perfect fit to become your new home!
Location
State GA
County Cobb
Lake Name None
Rooms
Bedroom Description None
Other Rooms None
Basement None
Dining Room Separate Dining Room
Interior
Interior Features Disappearing Attic Stairs, High Speed Internet, Entrance Foyer, Walk-In Closet(s)
Heating Central, Forced Air, Natural Gas, Separate Meters
Cooling Ceiling Fan(s), Central Air
Flooring Carpet, Ceramic Tile, Hardwood
Fireplaces Number 1
Fireplaces Type Gas Log, Gas Starter, Living Room
Window Features Skylight(s), Insulated Windows
Appliance Dishwasher, Dryer, Disposal, Electric Cooktop, Electric Range, Electric Oven, ENERGY STAR Qualified Appliances, Refrigerator, Gas Water Heater, Washer, Microwave
Laundry Laundry Room, Main Level
Exterior
Exterior Feature Private Yard
Parking Features Garage Door Opener, Driveway, Garage, Garage Faces Front, Level Driveway, Storage
Garage Spaces 2.0
Fence Back Yard, Fenced, Privacy, Wood
Pool None
Community Features Clubhouse, Meeting Room, Homeowners Assoc, Near Trails/Greenway, Playground, Pool, Sidewalks, Street Lights, Swim Team, Tennis Court(s), Near Schools
Utilities Available Cable Available, Electricity Available, Natural Gas Available, Phone Available, Sewer Available, Underground Utilities, Water Available
Waterfront Description None
View Other
Roof Type Ridge Vents, Shingle
Street Surface Asphalt
Accessibility None
Handicap Access None
Porch Deck
Total Parking Spaces 2
Building
Lot Description Back Yard, Cul-De-Sac, Level, Landscaped, Private, Front Yard
Story Two
Foundation Slab
Sewer Public Sewer
Water Public
Architectural Style Traditional
Level or Stories Two
Structure Type Brick Front, HardiPlank Type
New Construction No
Construction Status Resale
Schools
Elementary Schools Varner
Middle Schools Tapp
High Schools Mceachern
Others
Senior Community no
Restrictions true
Tax ID 19072900290
Special Listing Condition None
Read Less

Bought with Century 21 Connect Realty
Get More Information




