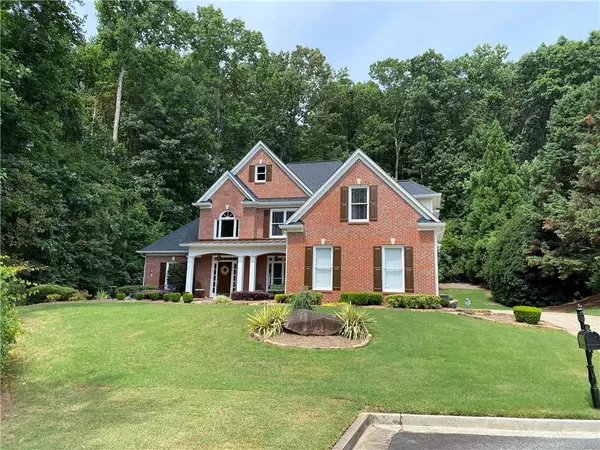For more information regarding the value of a property, please contact us for a free consultation.
184 Laurel WAY Woodstock, GA 30188
Want to know what your home might be worth? Contact us for a FREE valuation!

Our team is ready to help you sell your home for the highest possible price ASAP
Key Details
Sold Price $550,000
Property Type Single Family Home
Sub Type Single Family Residence
Listing Status Sold
Purchase Type For Sale
Square Footage 2,703 sqft
Price per Sqft $203
Subdivision Laurel Brooke
MLS Listing ID 7075850
Sold Date 08/02/22
Style Traditional
Bedrooms 4
Full Baths 3
Construction Status Resale
HOA Fees $68
HOA Y/N Yes
Year Built 2001
Annual Tax Amount $1,093
Tax Year 2021
Lot Size 0.370 Acres
Acres 0.37
Property Description
Built in 2001, this home has had only two families/owners whom have kept this fabulous home in near perfect "10" condition. What sets this home apart from others in Laurel Brooke, is that it was built as the last home in Phase 1 with two sides of private wooded splendor. One can sit on the back patio drinking your morning coffee and believe you are sitting next to a National Forest. Birds abound, warm natural light floods the home, this is a true gem of an opportunity. Normal features apply that one expects today, gleaming hardwood floors, granite countertops, three car garage, extra large bonus room that could be used as a fifth bedroom, and a master bedroom suite and a guest bedroom on the main level. You will walk in this home and say "This is it!"
Location
State GA
County Cherokee
Lake Name None
Rooms
Bedroom Description Master on Main
Other Rooms None
Basement None
Main Level Bedrooms 2
Dining Room Seats 12+, Separate Dining Room
Interior
Interior Features Cathedral Ceiling(s), Entrance Foyer, High Ceilings 9 ft Main
Heating Central, Forced Air
Cooling Central Air
Flooring Carpet, Ceramic Tile, Hardwood
Fireplaces Number 1
Fireplaces Type Factory Built, Family Room, Gas Starter
Window Features Insulated Windows
Appliance Dishwasher, Disposal, Gas Cooktop, Gas Oven, Gas Water Heater, Microwave
Laundry In Hall, Main Level
Exterior
Exterior Feature Private Front Entry, Private Rear Entry
Parking Features Garage, Garage Door Opener, Garage Faces Side
Garage Spaces 3.0
Fence None
Pool None
Community Features Homeowners Assoc, Playground, Pool, Street Lights, Tennis Court(s)
Utilities Available Cable Available, Electricity Available, Natural Gas Available, Phone Available, Sewer Available, Underground Utilities, Water Available
Waterfront Description None
View Trees/Woods, Other
Roof Type Composition
Street Surface Asphalt
Accessibility None
Handicap Access None
Porch Front Porch, Patio
Total Parking Spaces 3
Building
Lot Description Corner Lot, Wooded
Story Two
Foundation None
Sewer Public Sewer
Water Public
Architectural Style Traditional
Level or Stories Two
Structure Type Brick Front, HardiPlank Type
New Construction No
Construction Status Resale
Schools
Elementary Schools Mountain Road
Middle Schools Dean Rusk
High Schools Sequoyah
Others
HOA Fee Include Reserve Fund
Senior Community no
Restrictions false
Tax ID 02N04F 017
Special Listing Condition None
Read Less

Bought with Coldwell Banker Realty
Get More Information




