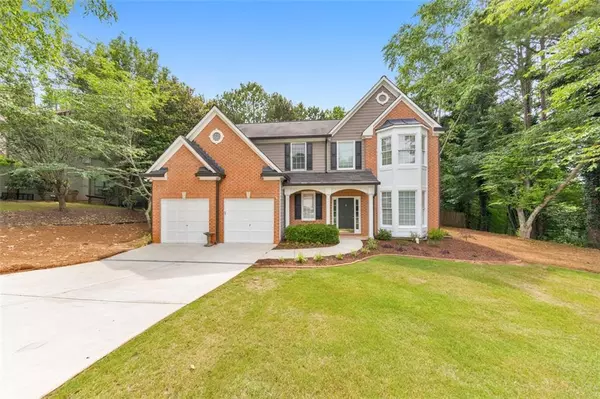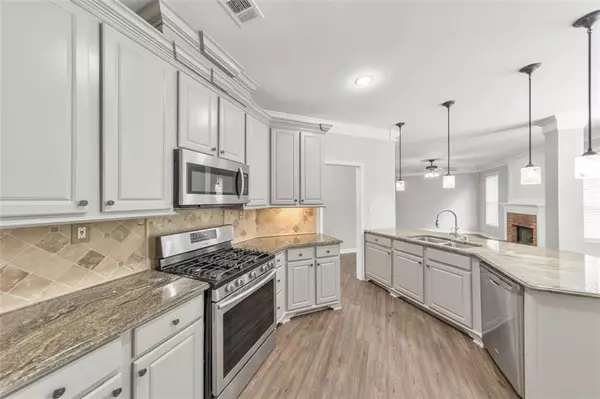For more information regarding the value of a property, please contact us for a free consultation.
1019 Chatsworth LN Woodstock, GA 30189
Want to know what your home might be worth? Contact us for a FREE valuation!

Our team is ready to help you sell your home for the highest possible price ASAP
Key Details
Sold Price $451,000
Property Type Single Family Home
Sub Type Single Family Residence
Listing Status Sold
Purchase Type For Sale
Square Footage 2,640 sqft
Price per Sqft $170
Subdivision Wyngate
MLS Listing ID 7060031
Sold Date 08/04/22
Style Traditional
Bedrooms 4
Full Baths 2
Half Baths 1
Construction Status Resale
HOA Fees $535
HOA Y/N Yes
Year Built 1996
Annual Tax Amount $3,231
Tax Year 2021
Lot Size 0.310 Acres
Acres 0.31
Property Description
Looking for a home that checks all of your boxes? Look no further! This exceptional 4 bed / 2.5 bath home is the perfect family home! Luxury vinyl floors that don't scratch and are water resistant are perfect for pets! As you enter the home, you are met by a lovely foyer. The sun-filled living room is the perfect area to spend time with family. Cook your favorite meals in the chef-inspired kitchen with extensive crown molding, granite countertops, and stainless steel appliances. Formal dining room and sitting area make entertaining easy! Three spacious secondary bedrooms. Oversized Primary bedroom with trey ceilings, modern en-suite, and spacious walk-in closet. Amazing bonus space upstairs, perfect for a toy room, additional 5th bedroom, or movie room! Upstairs laundry room and tons of storage! Great sized back deck overlooks the wooded fenced yard. Home is located in the sought-after Towne Lake Community and is located in the award-winning Etowah high school district. Conveniently located next to Hobgood Park, Lake Allatoona, and plenty of shopping and restaurants! Don’t let this be the one that got away!
Location
State GA
County Cherokee
Lake Name None
Rooms
Bedroom Description Oversized Master, Roommate Floor Plan
Other Rooms None
Basement None
Dining Room Dining L, Open Concept
Interior
Interior Features Entrance Foyer, Walk-In Closet(s), Bookcases
Heating Forced Air, Natural Gas
Cooling Central Air, Ceiling Fan(s)
Flooring Carpet, Ceramic Tile, Vinyl
Fireplaces Number 1
Fireplaces Type Living Room
Window Features None
Appliance Dishwasher, Disposal, Microwave, Refrigerator, Gas Oven
Laundry Upper Level, Laundry Room
Exterior
Exterior Feature Private Yard, Private Front Entry, Private Rear Entry
Parking Features Driveway, Garage, Garage Faces Front, Level Driveway
Garage Spaces 2.0
Fence Back Yard, Privacy
Pool None
Community Features Clubhouse, Homeowners Assoc, Playground, Pool, Tennis Court(s), Sidewalks
Utilities Available Electricity Available, Natural Gas Available, Water Available
Waterfront Description None
View Other
Roof Type Composition
Street Surface Paved
Accessibility None
Handicap Access None
Porch Deck
Total Parking Spaces 2
Building
Lot Description Back Yard, Landscaped, Private, Wooded
Story Two
Foundation Slab
Sewer Public Sewer
Water Public
Architectural Style Traditional
Level or Stories Two
Structure Type Brick Front, Vinyl Siding
New Construction No
Construction Status Resale
Schools
Elementary Schools Bascomb
Middle Schools E.T. Booth
High Schools Etowah
Others
HOA Fee Include Maintenance Grounds, Swim/Tennis
Senior Community no
Restrictions false
Tax ID 15N03D 058
Special Listing Condition None
Read Less

Bought with Boardwalk Realty Associates, Inc.
Get More Information




