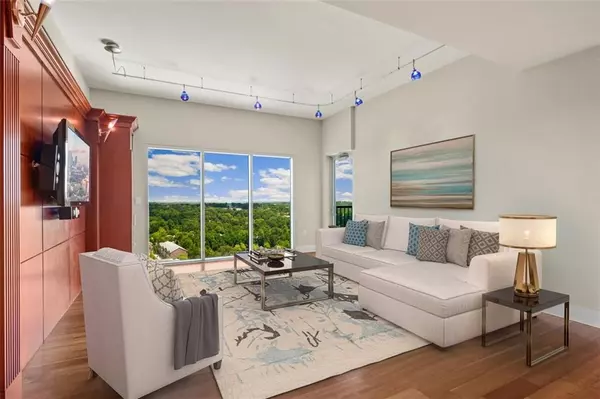For more information regarding the value of a property, please contact us for a free consultation.
4561 OLDE PERIMETER WAY #2609 Atlanta, GA 30346
Want to know what your home might be worth? Contact us for a FREE valuation!

Our team is ready to help you sell your home for the highest possible price ASAP
Key Details
Sold Price $452,500
Property Type Condo
Sub Type Condominium
Listing Status Sold
Purchase Type For Sale
Square Footage 1,236 sqft
Price per Sqft $366
Subdivision The Manhattan
MLS Listing ID 7084787
Sold Date 08/09/22
Style Contemporary/Modern, High Rise (6 or more stories)
Bedrooms 2
Full Baths 2
Construction Status Resale
HOA Fees $480
HOA Y/N Yes
Year Built 2006
Annual Tax Amount $3,760
Tax Year 2021
Lot Size 1,219 Sqft
Acres 0.028
Property Description
Here is your opportunity to live in one of the best units in the highly coveted Manhattan high-rise condominium! Conveniently located close to the Perimeter Mall, a new Publix, many restaurants, & shops galore. Centrally located to Marta, GA400 & I-285.
Enjoy privacy in this 26th floor end unit, with a wrap-around terrace and unobstructed views. This 2 bedroom 2 bath, open concept floor plan, has a spacious living area that includes a built-in wall unit with hidden shelves & drawers for storage. Extended granite kitchen island is great for entertaining. Features of the Primary Suite includes a large bathroom with double vanity, glass enclosed shower and closet with custom built-ins! This condo comes with 2 deeded parking spaces within the private gated garage. Many amenities to enjoy - 24hr Concierge, amazing Fitness facility, Game room with golf simulator & pool table, Guest suite, Open-air SkyLounge, Tennis court, Dog park & more!
Location
State GA
County Dekalb
Lake Name None
Rooms
Bedroom Description Roommate Floor Plan, Split Bedroom Plan
Other Rooms Outdoor Kitchen, Pergola
Basement None
Main Level Bedrooms 2
Dining Room Open Concept
Interior
Interior Features High Ceilings 10 ft Main, Double Vanity, Low Flow Plumbing Fixtures, Walk-In Closet(s), Tray Ceiling(s)
Heating Central, Heat Pump
Cooling Central Air
Flooring Carpet, Hardwood, Stone
Fireplaces Type None
Window Features Double Pane Windows
Appliance Dishwasher, Dryer, Disposal, Electric Range, Electric Water Heater, Electric Oven, Refrigerator, Microwave, Self Cleaning Oven, Washer
Laundry In Hall, Laundry Room
Exterior
Exterior Feature Gas Grill, Garden, Private Front Entry
Garage Assigned, Attached, Covered, Deeded, Garage Faces Side
Fence Privacy, Chain Link
Pool Heated, In Ground
Community Features Concierge, Meeting Room, Gated, Guest Suite, Homeowners Assoc, Pickleball, Dog Park, Fitness Center, Pool, Tennis Court(s), Near Marta, Near Shopping
Utilities Available Cable Available, Electricity Available, Underground Utilities, Water Available
Waterfront Description None
View Mountain(s), Other, Trees/Woods
Roof Type Composition
Street Surface Paved
Accessibility None
Handicap Access None
Porch Rooftop
Total Parking Spaces 2
Private Pool true
Building
Lot Description Level, Landscaped, Private
Story Three Or More
Foundation Slab
Sewer Public Sewer
Water Public
Architectural Style Contemporary/Modern, High Rise (6 or more stories)
Level or Stories Three Or More
Structure Type Other
New Construction No
Construction Status Resale
Schools
Elementary Schools Austin
Middle Schools Peachtree
High Schools Dunwoody
Others
HOA Fee Include Maintenance Structure, Trash, Maintenance Grounds, Reserve Fund, Swim/Tennis, Receptionist
Senior Community no
Restrictions true
Tax ID 18 349 11 074
Ownership Condominium
Financing no
Special Listing Condition None
Read Less

Bought with Ansley Real Estate| Christie's International Real Estate
Get More Information




