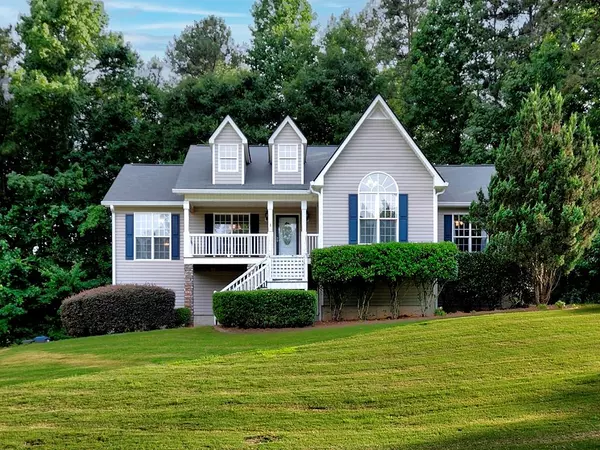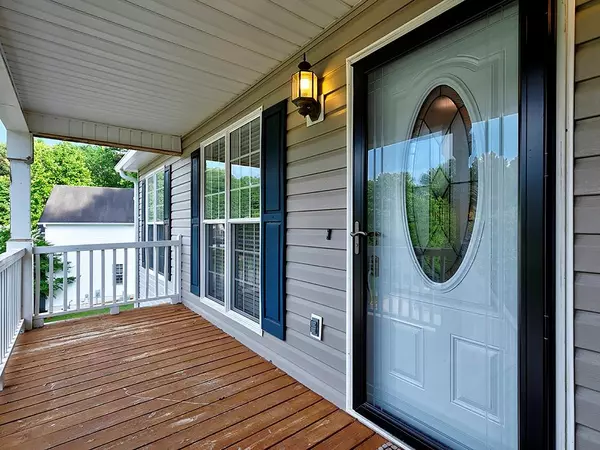For more information regarding the value of a property, please contact us for a free consultation.
70 Osterley Way Dallas, GA 30157
Want to know what your home might be worth? Contact us for a FREE valuation!

Our team is ready to help you sell your home for the highest possible price ASAP
Key Details
Sold Price $326,500
Property Type Single Family Home
Sub Type Single Family Residence
Listing Status Sold
Purchase Type For Sale
Square Footage 1,778 sqft
Price per Sqft $183
Subdivision Lancaster
MLS Listing ID 7065024
Sold Date 08/10/22
Style Other
Bedrooms 3
Full Baths 2
Construction Status Resale
HOA Y/N No
Year Built 2001
Annual Tax Amount $3,397
Tax Year 2022
Lot Size 0.470 Acres
Acres 0.47
Property Description
Adorable Family-Entertainment Home! Driving into the cul-de-sac, picture this beautiful 3BR/2BA ranch style home sitting at the top of a hill on a 1756 square feet, full basement stubbed for bath. The home’s huge front porch is the perfect place for catching the sunrise with morning coffee. The open concept dining-living area with cozy fireplace is flanked by the eat-in kitchen with bar top seating to create a perfect ambiance for entertaining or family gatherings. A huge deck sits off the living room with built-in seating which adds an outside element to your summer hosting. The 4ft wide hallways eases congestion as family/friends makes their way to the spacious bedrooms with large walk-in closets. All rooms feature floor to ceiling windows allowing great natural light. The 2-car garage has a fire sprinkler system for added safety. This one-owner home has been well maintained. The roof, hot water heater, carpet, bath flooring, dishwasher, stove, and microwave have all been replaced within the past 5 years. No HOA. Won’t Last. Schedule Showing Today!
Location
State GA
County Paulding
Lake Name None
Rooms
Bedroom Description Master on Main
Other Rooms None
Basement Bath/Stubbed, Exterior Entry, Full, Unfinished
Main Level Bedrooms 3
Dining Room Open Concept, Separate Dining Room
Interior
Interior Features Disappearing Attic Stairs, Entrance Foyer, High Ceilings 10 ft Main, Walk-In Closet(s)
Heating Central, Natural Gas
Cooling Central Air
Flooring Carpet, Laminate
Fireplaces Number 1
Fireplaces Type Family Room, Gas Starter
Window Features Double Pane Windows, Insulated Windows
Appliance Dishwasher, Electric Water Heater, Gas Oven, Gas Range, Microwave, Refrigerator, Self Cleaning Oven
Laundry In Kitchen
Exterior
Exterior Feature None
Parking Features Attached, Drive Under Main Level, Garage, Garage Faces Side
Garage Spaces 2.0
Fence None
Pool None
Community Features Near Schools, Near Shopping, Near Trails/Greenway, Park, Other
Utilities Available Cable Available, Electricity Available, Natural Gas Available, Phone Available, Underground Utilities, Water Available
Waterfront Description None
View Trees/Woods, Other
Roof Type Other
Street Surface Other
Accessibility None
Handicap Access None
Porch Deck, Front Porch
Total Parking Spaces 2
Building
Lot Description Cul-De-Sac, Front Yard
Story One
Foundation None
Sewer Septic Tank
Water Public
Architectural Style Other
Level or Stories One
Structure Type Other
New Construction No
Construction Status Resale
Schools
Elementary Schools Nebo
Middle Schools South Paulding
High Schools Paulding County
Others
Senior Community no
Restrictions false
Tax ID 045268
Special Listing Condition None
Read Less

Bought with RWATL, LLC.
Get More Information




