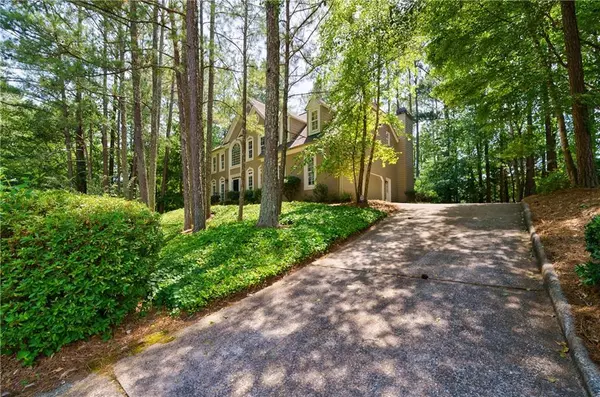For more information regarding the value of a property, please contact us for a free consultation.
250 Lochland CIR Roswell, GA 30075
Want to know what your home might be worth? Contact us for a FREE valuation!

Our team is ready to help you sell your home for the highest possible price ASAP
Key Details
Sold Price $759,000
Property Type Single Family Home
Sub Type Single Family Residence
Listing Status Sold
Purchase Type For Sale
Square Footage 4,873 sqft
Price per Sqft $155
Subdivision Inverness
MLS Listing ID 7063487
Sold Date 08/12/22
Style Traditional
Bedrooms 4
Full Baths 3
Half Baths 2
Construction Status Resale
HOA Fees $800
HOA Y/N Yes
Year Built 1991
Annual Tax Amount $3,620
Tax Year 2021
Lot Size 0.512 Acres
Acres 0.512
Property Description
Incredible price reduction on this awesome Inverness Home! Located on half acre lot with coveted 3rd bath on upper level, finished terrace level, insulated windows, and renovated master bath with heated tile floors. Riverbluff phase of Inverness with a low traffic circle, sidewalks, and incredible access to Roswell Riverwalk. Wonderful open floorplan with hardwoods on main level, office, living/dining room combination and two-story family room with rear stairs. Delightful sunroom with access to deck and charming backyard. Kitchen features white cabinets, light granite countertops, and stainless gas cooktop, dishwasher & fridge. Interior newly painted with BM Paper White for fresh, crisp feel. Upper level features master suite with large walk-in closets & signature, renovated master bath. Three secondary bedrooms & 2 full baths complete this level. Terrace level can accommodate in-law suite if desired with kitchenette / wet bar & media space with side entry access. Nice level lot with potential for expanded play space. Active Swim/Tennis community with award winning schools and fabulous location close to GA 400 and the shops & restaurants of Historic Roswell Square. Home meticulously maintained and updated over the years.
Location
State GA
County Fulton
Lake Name None
Rooms
Bedroom Description Split Bedroom Plan
Other Rooms None
Basement Daylight, Exterior Entry, Finished, Finished Bath, Full, Interior Entry
Dining Room Seats 12+, Separate Dining Room
Interior
Interior Features Bookcases, Cathedral Ceiling(s), Disappearing Attic Stairs, Double Vanity, Entrance Foyer, High Ceilings 9 ft Main, High Ceilings 9 ft Upper, High Ceilings 9 ft Lower, High Speed Internet, His and Hers Closets, Tray Ceiling(s), Vaulted Ceiling(s)
Heating Forced Air, Natural Gas
Cooling Ceiling Fan(s), Central Air
Flooring Carpet, Ceramic Tile, Hardwood
Fireplaces Number 1
Fireplaces Type Family Room, Gas Starter
Window Features Double Pane Windows, Insulated Windows, Plantation Shutters
Appliance Dishwasher, Disposal, Gas Range, Gas Water Heater, Microwave, Refrigerator, Self Cleaning Oven
Laundry Main Level, Mud Room
Exterior
Exterior Feature Garden, Rain Gutters
Parking Features Attached, Garage, Garage Faces Side, Kitchen Level
Garage Spaces 2.0
Fence None
Pool None
Community Features Clubhouse, Homeowners Assoc, Near Trails/Greenway, Playground, Pool, Sidewalks, Street Lights, Swim Team, Tennis Court(s)
Utilities Available Cable Available, Electricity Available, Natural Gas Available, Phone Available, Underground Utilities, Water Available
Waterfront Description None
View Trees/Woods
Roof Type Composition, Shingle
Street Surface Paved
Accessibility None
Handicap Access None
Porch Deck, Patio
Total Parking Spaces 3
Building
Lot Description Corner Lot, Level
Story Three Or More
Foundation Concrete Perimeter
Sewer Public Sewer
Water Public
Architectural Style Traditional
Level or Stories Three Or More
Structure Type Cement Siding
New Construction No
Construction Status Resale
Schools
Elementary Schools Roswell North
Middle Schools Crabapple
High Schools Roswell
Others
HOA Fee Include Reserve Fund, Swim/Tennis
Senior Community no
Restrictions false
Tax ID 12 172303320438
Ownership Fee Simple
Financing no
Special Listing Condition None
Read Less

Bought with Coldwell Banker Realty
Get More Information




