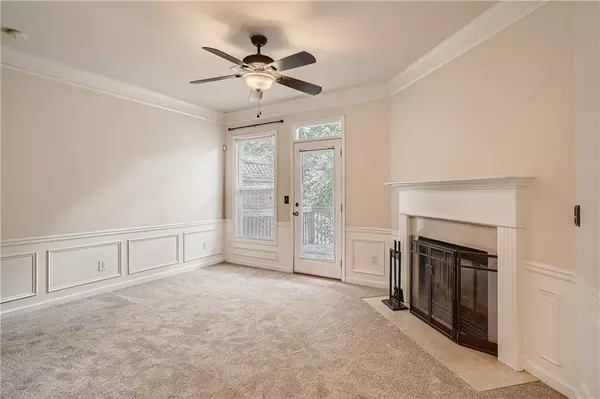For more information regarding the value of a property, please contact us for a free consultation.
14141 Yacht TER Alpharetta, GA 30004
Want to know what your home might be worth? Contact us for a FREE valuation!

Our team is ready to help you sell your home for the highest possible price ASAP
Key Details
Sold Price $332,000
Property Type Townhouse
Sub Type Townhouse
Listing Status Sold
Purchase Type For Sale
Square Footage 1,492 sqft
Price per Sqft $222
Subdivision Wyndham
MLS Listing ID 7057670
Sold Date 08/12/22
Style Craftsman
Bedrooms 2
Full Baths 2
Half Baths 1
Construction Status Resale
HOA Fees $188
HOA Y/N Yes
Year Built 2003
Annual Tax Amount $2,442
Tax Year 2021
Lot Size 566 Sqft
Acres 0.013
Property Description
Beautiful craftsman style townhome located in Wyndham, a well maintained community located just across from one of North Atlanta's most desirable golf and country clubs. This three story 2 bed/ 2.5 bath home offers brick and cement siding construction, single car garage parking and not one but two outdoor decks off the main living level. Flex space on garage/walk-in level can be used as a home office, children's play area, exercise room or even converted into a third bedroom. Large eat-in kitchen offers beautiful solid wood cabinetry, granite countertops and new flooring. New neutral carpet throughout. Enjoy the community pool, playground and guest parking throughout community! Access to top schools in the best zip code in north Atlanta! Easy access to GA 400, shopping and dining and just a ten minute drive to either Halcyon, Avalon or downtown Alpharetta!
Location
State GA
County Fulton
Lake Name None
Rooms
Bedroom Description Oversized Master
Other Rooms None
Basement None
Dining Room Dining L, Open Concept
Interior
Interior Features Disappearing Attic Stairs, Entrance Foyer, Walk-In Closet(s)
Heating Central
Cooling Central Air
Flooring Carpet, Ceramic Tile, Hardwood, Other
Fireplaces Number 1
Fireplaces Type Family Room, Glass Doors
Window Features Insulated Windows
Appliance Dishwasher, Disposal, Gas Cooktop, Gas Oven, Gas Water Heater, Microwave, Refrigerator
Laundry Upper Level
Exterior
Exterior Feature Balcony, Private Front Entry
Parking Features Attached, Garage, Garage Door Opener
Garage Spaces 1.0
Fence None
Pool None
Community Features Dog Park, Homeowners Assoc, Near Schools, Near Shopping, Near Trails/Greenway, Pool, Street Lights
Utilities Available Cable Available, Electricity Available, Natural Gas Available, Phone Available, Sewer Available, Underground Utilities, Water Available
Waterfront Description None
View Trees/Woods
Roof Type Shingle
Street Surface Asphalt
Accessibility None
Handicap Access None
Porch Covered, Deck
Total Parking Spaces 1
Building
Lot Description Landscaped
Story Three Or More
Foundation Concrete Perimeter
Sewer Public Sewer
Water Public
Architectural Style Craftsman
Level or Stories Three Or More
Structure Type Brick Front
New Construction No
Construction Status Resale
Schools
Elementary Schools Cogburn Woods
Middle Schools Hopewell
High Schools Cambridge
Others
HOA Fee Include Maintenance Grounds, Pest Control, Termite, Water
Senior Community no
Restrictions true
Tax ID 22 539007571061
Ownership Other
Financing yes
Special Listing Condition None
Read Less

Bought with RE/MAX Around Atlanta Realty
Get More Information




