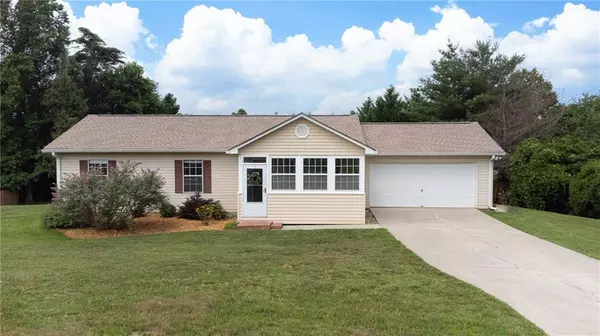For more information regarding the value of a property, please contact us for a free consultation.
110 Dawson TRCE Dawsonville, GA 30534
Want to know what your home might be worth? Contact us for a FREE valuation!

Our team is ready to help you sell your home for the highest possible price ASAP
Key Details
Sold Price $310,000
Property Type Single Family Home
Sub Type Single Family Residence
Listing Status Sold
Purchase Type For Sale
Square Footage 1,056 sqft
Price per Sqft $293
Subdivision Dawson Trace
MLS Listing ID 7076699
Sold Date 08/12/22
Style Ranch
Bedrooms 3
Full Baths 2
Construction Status Resale
HOA Fees $120
HOA Y/N Yes
Year Built 1997
Annual Tax Amount $1,662
Tax Year 2021
Lot Size 2,766 Sqft
Acres 0.0635
Property Description
Charming Ranch now on the market. Get ready to be wowed at what this immaculate home has to offer. The Galley style Kitchen with Laundry Hall space offers ample room for storage and cooking with views to the Open Concept Dining Area. Direct approach to the deck makes for endless entertaining opportunities and easy access to the huge backyard. Family Room has vaulted ceilings and is the perfect spot to kick back and relax after a hard days work. Master on the main with spacious secondary Bedrooms. Not one, but 2 Full Baths and lots of extras such as shiplap and upgraded fixtures, make this adorable home perfect for "first time" home Buyers, young families, or retirees. Superior carpeting and Laminate throughout. The gorgeous Sunroom is ready and waiting for you to enjoy with a good book and a tall ice tea! Minimalist landscaping so there's more of the weekend to spend the way you want to spend it! This adorable home is minutes from schools, churches, shopping, medical, the best restaurants around and of course the infamous Dawson Outlet Mall. Less than an hour to the North Georgia Mountains for a quick day trip of hiking, waterfalls and quaint little towns!
Location
State GA
County Dawson
Lake Name None
Rooms
Bedroom Description Master on Main
Other Rooms None
Basement Crawl Space
Main Level Bedrooms 3
Dining Room Open Concept
Interior
Interior Features Disappearing Attic Stairs, High Ceilings 9 ft Main, High Speed Internet, Tray Ceiling(s), Vaulted Ceiling(s)
Heating Central, Electric, Heat Pump
Cooling Ceiling Fan(s), Central Air
Flooring Carpet, Laminate, Other
Fireplaces Type None
Window Features None
Appliance Dishwasher, Electric Range, Range Hood, Refrigerator
Laundry Laundry Room, Main Level
Exterior
Exterior Feature Private Front Entry, Private Rear Entry, Rain Gutters
Parking Features Attached, Driveway, Garage
Garage Spaces 2.0
Fence None
Pool None
Community Features Homeowners Assoc, Near Schools, Near Shopping, Street Lights
Utilities Available Cable Available, Electricity Available, Underground Utilities, Water Available
Waterfront Description None
View Other
Roof Type Composition
Street Surface Asphalt
Accessibility None
Handicap Access None
Porch Deck
Total Parking Spaces 2
Building
Lot Description Back Yard, Front Yard, Landscaped, Other
Story One
Foundation None
Sewer Septic Tank
Water Public
Architectural Style Ranch
Level or Stories One
Structure Type Frame, Vinyl Siding
New Construction No
Construction Status Resale
Schools
Elementary Schools Blacks Mill
Middle Schools Dawson County
High Schools Dawson County
Others
Senior Community no
Restrictions true
Tax ID 107 281
Special Listing Condition None
Read Less

Bought with RE/MAX Center
Get More Information




