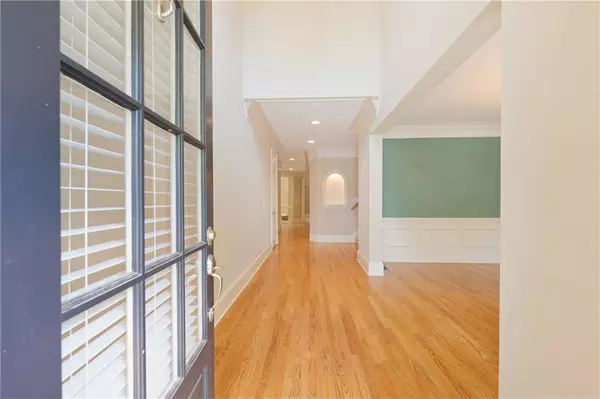For more information regarding the value of a property, please contact us for a free consultation.
7467 Portbury Park LN Suwanee, GA 30024
Want to know what your home might be worth? Contact us for a FREE valuation!

Our team is ready to help you sell your home for the highest possible price ASAP
Key Details
Sold Price $668,000
Property Type Townhouse
Sub Type Townhouse
Listing Status Sold
Purchase Type For Sale
Square Footage 5,383 sqft
Price per Sqft $124
Subdivision Weston
MLS Listing ID 7075295
Sold Date 08/11/22
Style Townhouse, Traditional
Bedrooms 4
Full Baths 3
Half Baths 1
Construction Status Resale
HOA Y/N Yes
Year Built 2006
Annual Tax Amount $5,717
Tax Year 2021
Lot Size 3,049 Sqft
Acres 0.07
Property Description
Incredible Location, Rare Find in Suwanee! Luxury Gated Townhome in the Weston, a fabulous John Weiland resale. Square footage abounds in this gem. 10' ceilings, lots of natural light, high vaulted ceilings and airy throughout. 2 Story foyer, opens to an exquisite formal dining room will accommodate larger furniture. Stained cabinets, plenty of storage and stainless appliances, walk in pantry, kitchen island overlooking two story vaulted great room. Sand and seal hardwoods in all main areas, upgraded trim package, bookcases throughout, plantation shutters. Spacious owner's suite on main, his/hers walk in closets, spa inspired bath, access to rear private deck, off of owner's suite bedroom and great room areas. Upper area offers a game room overlooking the great room, adjacent loft or 2nd family room area with bookcases. Two secondary spacious bedrooms w 2 full BAs. Finished terrace level includes media room, 4th bedroom, workshop, large 3rd family room w bar, flex room could be 5th bedroom with plenty of space for closet addition and a full bath. Perfect for an in law suite. Walk in attic space w flooring great for storage or could be finished for additional bedroom. This townhouse offers tremendous possibilities. Top Rated Schools! Lambert HS. Swim/Tennis/Clubhouse/Fitness Center. Listed well below recent appraisal.
Location
State GA
County Forsyth
Lake Name None
Rooms
Bedroom Description Master on Main, Oversized Master
Other Rooms None
Basement Exterior Entry, Finished, Finished Bath, Full, Interior Entry
Main Level Bedrooms 1
Dining Room Seats 12+, Separate Dining Room
Interior
Interior Features Bookcases, Coffered Ceiling(s), Double Vanity, Entrance Foyer 2 Story, High Ceilings 9 ft Upper, High Ceilings 10 ft Main, High Speed Internet, His and Hers Closets, Tray Ceiling(s), Vaulted Ceiling(s), Walk-In Closet(s), Wet Bar
Heating Forced Air, Natural Gas
Cooling Ceiling Fan(s), Heat Pump
Flooring Ceramic Tile, Hardwood
Fireplaces Number 2
Fireplaces Type Basement, Factory Built, Family Room, Gas Log, Great Room
Window Features Double Pane Windows, Insulated Windows, Plantation Shutters
Appliance Dishwasher, Disposal, Electric Water Heater, Gas Cooktop, Microwave, Range Hood, Self Cleaning Oven
Laundry In Hall, Main Level
Exterior
Exterior Feature Balcony
Parking Features Driveway, Garage, Garage Door Opener
Garage Spaces 2.0
Fence None
Pool In Ground
Community Features Clubhouse, Fitness Center, Gated, Homeowners Assoc, Near Schools, Near Shopping, Near Trails/Greenway, Pool, Sidewalks, Street Lights, Tennis Court(s)
Utilities Available Cable Available, Electricity Available, Natural Gas Available, Phone Available, Sewer Available, Underground Utilities, Water Available
Waterfront Description None
View Other
Roof Type Composition
Street Surface Asphalt
Accessibility None
Handicap Access None
Porch Deck
Total Parking Spaces 2
Private Pool true
Building
Lot Description Back Yard, Landscaped, Level, Private, Wooded
Story Three Or More
Foundation Concrete Perimeter
Sewer Public Sewer
Water Public
Architectural Style Townhouse, Traditional
Level or Stories Three Or More
Structure Type Brick Front, Cement Siding
New Construction No
Construction Status Resale
Schools
Elementary Schools Johns Creek
Middle Schools Riverwatch
High Schools Lambert
Others
HOA Fee Include Maintenance Grounds, Security, Swim/Tennis
Senior Community no
Restrictions false
Tax ID 163 179
Ownership Fee Simple
Acceptable Financing Cash, Conventional
Listing Terms Cash, Conventional
Financing no
Special Listing Condition None
Read Less

Bought with Mark Spain Real Estate
Get More Information




