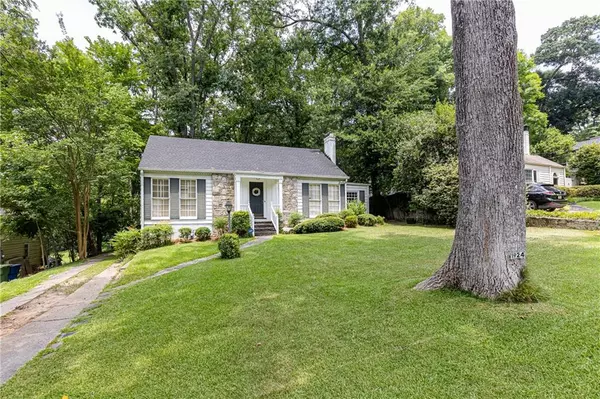For more information regarding the value of a property, please contact us for a free consultation.
1924 Ardmore RD NW Atlanta, GA 30309
Want to know what your home might be worth? Contact us for a FREE valuation!

Our team is ready to help you sell your home for the highest possible price ASAP
Key Details
Sold Price $640,000
Property Type Single Family Home
Sub Type Single Family Residence
Listing Status Sold
Purchase Type For Sale
Square Footage 1,524 sqft
Price per Sqft $419
Subdivision Collier Hills
MLS Listing ID 7072294
Sold Date 08/15/22
Style Traditional
Bedrooms 3
Full Baths 2
Construction Status Fixer
HOA Y/N No
Year Built 1940
Annual Tax Amount $5,662
Tax Year 2021
Lot Size 0.328 Acres
Acres 0.3285
Property Description
Extremely charming Collier Hills traditional , perfect starter home, or for those wanting to downsize, 3 bedrooms, 2 baths, kitchen, living room with fireplace, separate dining room, full deck off dining room . Home is expandable or as Lot almost 1/3 acre. Backs up to Ardmore Park, BELTLINE. Entrance to park just steps down Ardmore, easy walkr to Piedmont Hospital, medical offices, restaurants on Peachtree, Chick-fil-A. Quick access to,I-75, I-85 and 400. At the train station on Peachtree ,Deering Road can take you to the west side. Terrific walking neighborhood !!! This homes exudes much love and pleasure for uncomplicated living or if you prefer the lot is very conducive to a new build. To be sold in “as is condition”.
Collier Hills is highly sought after location . An opportunity like this never exists. Please do not miss out on your dream house now or to come. Quiet, peaceful,
and always satisfying. So easy to see !!!
Location
State GA
County Fulton
Lake Name None
Rooms
Bedroom Description Master on Main, Other
Other Rooms None
Basement Crawl Space
Main Level Bedrooms 3
Dining Room Separate Dining Room
Interior
Interior Features Disappearing Attic Stairs, Entrance Foyer, High Ceilings 9 ft Lower, High Speed Internet
Heating Central, Forced Air, Natural Gas
Cooling Central Air
Flooring Hardwood
Fireplaces Number 1
Fireplaces Type Living Room, Masonry
Window Features Shutters
Appliance Dishwasher, Disposal, Dryer, Electric Oven, Electric Range, Gas Water Heater, Microwave, Refrigerator, Washer
Laundry Main Level
Exterior
Exterior Feature Private Front Entry, Private Rear Entry
Garage Driveway, Level Driveway
Fence None
Pool None
Community Features Near Beltline, Near Marta, Near Schools, Near Shopping, Park, Public Transportation, Restaurant, Sidewalks, Street Lights
Utilities Available Cable Available, Electricity Available, Natural Gas Available, Phone Available, Sewer Available, Water Available
Waterfront Description None
View City, Park/Greenbelt, Trees/Woods
Roof Type Composition
Street Surface Asphalt
Accessibility None
Handicap Access None
Porch Deck, Rear Porch
Building
Lot Description Back Yard, Front Yard, Landscaped, Level
Story One
Foundation Pillar/Post/Pier
Sewer Public Sewer
Water Public
Architectural Style Traditional
Level or Stories One
Structure Type Brick Front, Frame, Vinyl Siding
New Construction No
Construction Status Fixer
Schools
Elementary Schools E. Rivers
Middle Schools Willis A. Sutton
High Schools North Atlanta
Others
Senior Community no
Restrictions false
Tax ID 17 014600060045
Acceptable Financing Cash, Conventional
Listing Terms Cash, Conventional
Special Listing Condition None
Read Less

Bought with Dorsey Alston Realtors
Get More Information




