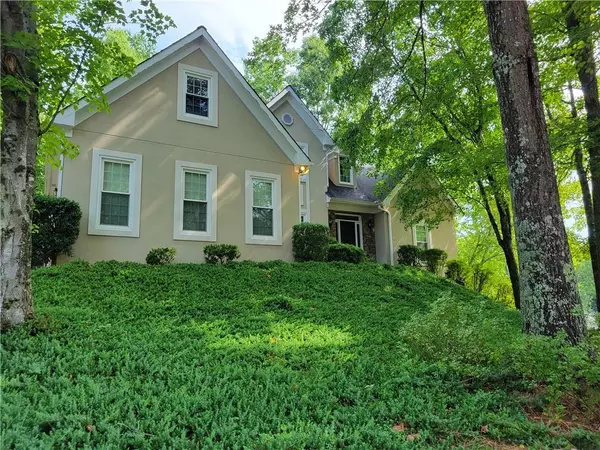For more information regarding the value of a property, please contact us for a free consultation.
12050 Wildwood Springs DR Roswell, GA 30075
Want to know what your home might be worth? Contact us for a FREE valuation!

Our team is ready to help you sell your home for the highest possible price ASAP
Key Details
Sold Price $670,000
Property Type Single Family Home
Sub Type Single Family Residence
Listing Status Sold
Purchase Type For Sale
Square Footage 4,548 sqft
Price per Sqft $147
Subdivision Wildwood Springs
MLS Listing ID 7088105
Sold Date 08/16/22
Style European, Traditional
Bedrooms 5
Full Baths 4
Half Baths 1
Construction Status Resale
HOA Fees $750
HOA Y/N Yes
Year Built 1993
Annual Tax Amount $5,902
Tax Year 2020
Lot Size 0.434 Acres
Acres 0.4345
Property Description
You won't want to miss out on this premium corner lot home in the active Wildwood Springs community. This attractive stucco home sits just above street level for extra privacy and a more level lot in the back. The stacked stone entrance is welcomes guests as they pass into the two story foyer. From there, the formal living room immediately draws you into the center of the home, with its French doors & windows giving you the full view of the back deck. The formal dining room is also part of the flow as you move toward the kitchen. So many design options with the vaulted keeping room with stone fireplace. Truly this is the heart of the home. A very desirable master on main just received a gorgeous, fully renovated master bath. The walk in closet is worth the tour of this home. 3 more bedrooms and 2 shared baths on the 2nd floor along with walk in attic storage. A finished basement has more space to utilize and even more unfinished space for storage. Walk out is on the side of the home. The back deck and screened gazebo is great entertaining space and perfect for spending time outdoors. You'll love this house and this community!
Location
State GA
County Fulton
Lake Name None
Rooms
Bedroom Description Master on Main, Oversized Master
Other Rooms Gazebo
Basement Daylight, Exterior Entry, Finished, Finished Bath, Interior Entry
Main Level Bedrooms 1
Dining Room Separate Dining Room
Interior
Interior Features Bookcases, Double Vanity, Entrance Foyer 2 Story, High Ceilings 9 ft Main, High Speed Internet, Vaulted Ceiling(s), Walk-In Closet(s)
Heating Central, Forced Air, Natural Gas
Cooling Ceiling Fan(s), Central Air
Flooring Carpet, Ceramic Tile, Hardwood
Fireplaces Number 1
Fireplaces Type Factory Built, Gas Log, Gas Starter, Keeping Room, Living Room
Window Features Double Pane Windows
Appliance Dishwasher, Disposal, Electric Oven, Gas Cooktop, Microwave, Refrigerator
Laundry In Kitchen, Laundry Room, Main Level
Exterior
Exterior Feature Private Front Entry, Rain Gutters
Parking Features Attached, Garage, Garage Door Opener, Garage Faces Side, Kitchen Level
Garage Spaces 2.0
Fence Back Yard, Fenced
Pool None
Community Features Homeowners Assoc, Near Schools, Near Trails/Greenway, Playground, Pool, Tennis Court(s)
Utilities Available Cable Available, Electricity Available, Natural Gas Available, Phone Available, Sewer Available, Water Available
Waterfront Description None
View Other
Roof Type Ridge Vents, Shingle
Street Surface Asphalt
Accessibility None
Handicap Access None
Porch Deck
Total Parking Spaces 2
Building
Lot Description Back Yard, Corner Lot, Front Yard, Wooded
Story Three Or More
Foundation Concrete Perimeter
Sewer Public Sewer
Water Public
Architectural Style European, Traditional
Level or Stories Three Or More
Structure Type Stucco
New Construction No
Construction Status Resale
Schools
Elementary Schools Mountain Park - Fulton
Middle Schools Crabapple
High Schools Roswell
Others
HOA Fee Include Maintenance Grounds, Swim/Tennis
Senior Community no
Restrictions false
Tax ID 12 135600401300
Special Listing Condition None
Read Less

Bought with Atlanta Fine Homes Sotheby's International
Get More Information




