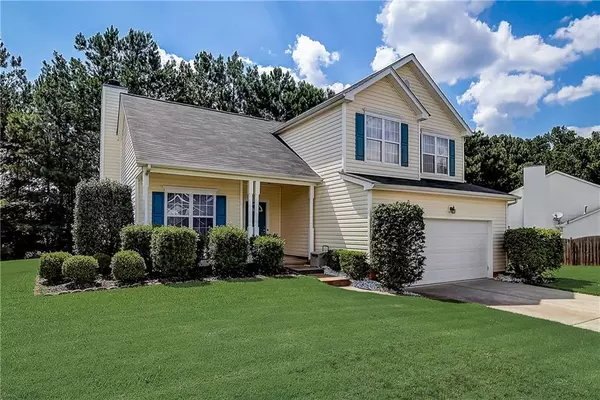For more information regarding the value of a property, please contact us for a free consultation.
6784 Chestwood LN Austell, GA 30168
Want to know what your home might be worth? Contact us for a FREE valuation!

Our team is ready to help you sell your home for the highest possible price ASAP
Key Details
Sold Price $325,000
Property Type Single Family Home
Sub Type Single Family Residence
Listing Status Sold
Purchase Type For Sale
Square Footage 1,650 sqft
Price per Sqft $196
Subdivision Cobblestone
MLS Listing ID 7078427
Sold Date 08/17/22
Style Traditional
Bedrooms 3
Full Baths 2
Half Baths 1
Construction Status Resale
HOA Y/N No
Originating Board First Multiple Listing Service
Year Built 1999
Annual Tax Amount $1,847
Tax Year 2021
Lot Size 8,276 Sqft
Acres 0.19
Property Description
This charming 3 bedroom 2.5 bath home has been meticulously maintained and well-loved by the current owner. As soon as you drive up you are greeted with both front and side yards of lush grass wrapping around to a private backyard walled by mature trees. The lovely covered front porch welcomes you home while providing the perfect spot to unwind after a long day or to simply enjoy a summer rain. Step into an airy and open concept layout centered around a living room with gorgeous laminate floors, vaulted ceilings, and a cozy fireplace. Delight your inner chef in your large light bright eat-in country kitchen that is nicely appointed with updated appliances, ample counter space, lots of cabinets and access to the back patio. The main level flex room provides many options and can be used as a sunny office, dining room, or game room. A carpeted second level consists of the sizable owners suite that features trey ceilings, a large walk-in closet, and an en suite bath complete with walk-in shower and garden soaking tub. 2 additional spacious bedrooms and a full bath complete this level. With easy access to I-20 and only 15 minutes to downtown Atlanta this beauty in the well-established community of Cobblestone is sure to impress. Thoughtful details throughout coupled with attention to all systems starting with new water heater (2022), furnace (2021), roof (2019), and HVAC unit (2017) this one is a MUST see. Do not miss out on this GEM~ schedule your appointment to see it NOW~ you will not be disappointed!
Location
State GA
County Cobb
Lake Name None
Rooms
Bedroom Description None
Other Rooms None
Basement None
Dining Room Separate Dining Room
Interior
Interior Features Vaulted Ceiling(s), Walk-In Closet(s)
Heating Central, Hot Water, Natural Gas
Cooling Ceiling Fan(s), Central Air
Flooring Carpet, Ceramic Tile, Hardwood, Vinyl
Fireplaces Number 1
Fireplaces Type Living Room
Window Features None
Appliance Dishwasher, Disposal, Dryer, Gas Oven, Gas Water Heater, Microwave, Refrigerator, Self Cleaning Oven, Washer
Laundry Laundry Room, Main Level
Exterior
Exterior Feature None
Parking Features Garage, Garage Door Opener, Level Driveway
Garage Spaces 2.0
Fence None
Pool None
Community Features Homeowners Assoc
Utilities Available Cable Available, Electricity Available, Natural Gas Available, Phone Available, Sewer Available, Water Available
Waterfront Description None
View Other
Roof Type Ridge Vents, Shingle
Street Surface Asphalt
Accessibility None
Handicap Access None
Porch Covered, Front Porch, Patio
Total Parking Spaces 2
Building
Lot Description Back Yard, Steep Slope, Wooded
Story Two
Foundation Slab
Sewer Public Sewer
Water Public
Architectural Style Traditional
Level or Stories Two
Structure Type Vinyl Siding
New Construction No
Construction Status Resale
Schools
Elementary Schools City View
Middle Schools Lindley
High Schools Pebblebrook
Others
HOA Fee Include Maintenance Structure, Maintenance Grounds, Reserve Fund
Senior Community no
Restrictions true
Tax ID 18040800080
Special Listing Condition None
Read Less

Bought with Non FMLS Member
Get More Information




