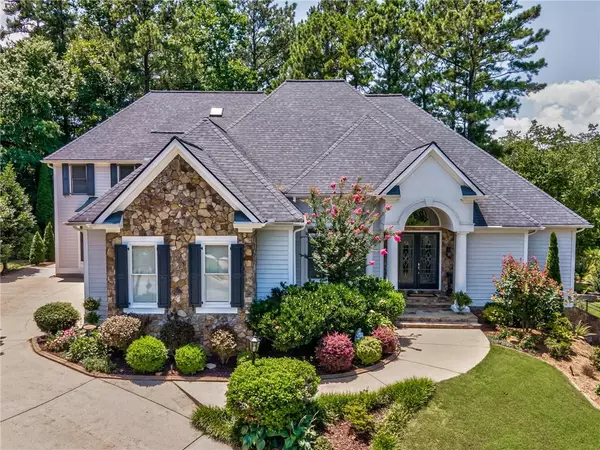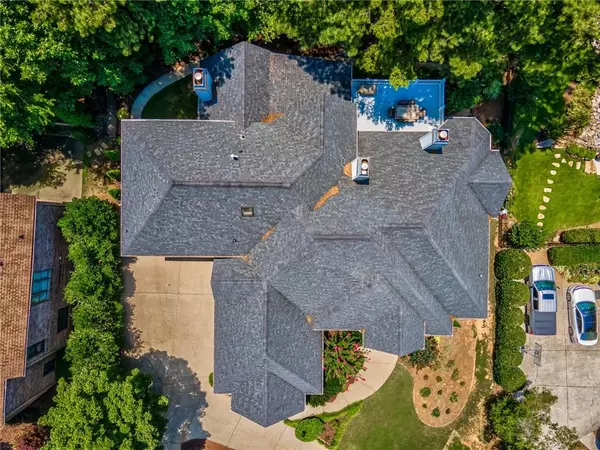For more information regarding the value of a property, please contact us for a free consultation.
3009 GOLF CREST LN Woodstock, GA 30189
Want to know what your home might be worth? Contact us for a FREE valuation!

Our team is ready to help you sell your home for the highest possible price ASAP
Key Details
Sold Price $799,000
Property Type Single Family Home
Sub Type Single Family Residence
Listing Status Sold
Purchase Type For Sale
Square Footage 5,530 sqft
Price per Sqft $144
Subdivision Towne Lake Hills North
MLS Listing ID 7071706
Sold Date 08/18/22
Style Traditional
Bedrooms 7
Full Baths 6
Half Baths 1
Construction Status Resale
HOA Fees $705
HOA Y/N Yes
Year Built 1996
Annual Tax Amount $6,252
Tax Year 2021
Lot Size 0.352 Acres
Acres 0.352
Property Description
Come see this magnificent home with stunning golf course views on Fairway Hole #5 in sought-after Towne Lake Hills North. Step through the glass double doors into the bright and airy foyer with a marble floor. To the left is the open dining room with gorgeous chair rail and crown molding and a stunning grand staircase with front and rear access. Straight ahead is the formal living room with a double-sided fireplace, tall ceilings, and a wall of windows. The large eat-in kitchen is a chef’s dream with custom wood cabinets, a large center island with a butcher block countertop, breakfast bar seating, a 6 burner gas cooktop, double ovens, and a home management center. The kitchen is truly the center of the home with a view of the spacious keeping room with a double-sided fireplace, and the family room with built-in cabinets, a wet bar with beverage fridge, a wood-burning fireplace, and pre-wired TV connections over the mantle, and gorgeous views of the landscaped backyard. The laundry room is conveniently located just off the kitchen and offers additional storage space and a sink. The large guest room with a full bathroom is perfect for visiting friends and family, or even an in-law suite. The spacious main level owner’s retreat features high ceilings, back deck access, and an ensuite bath with a separate shower, soaking tub, his and her vanities, and closets. Upstairs features plenty of storage/closets, two bedrooms with their own ensuites, and two bedrooms that share a connecting bathroom. The finished area on the terrace level would make for a great gathering space or could easily be converted into an in-law suite by tapping into the plumbing and electrical already prepped on the other side of the wall to make a kitchen or bar area. A bedroom with two large closets and a full bathroom with a barn door complete the finished space. There is a fourth garage bay located in the rear lower level of the home and includes a sprinkler system. Outside you’ll find a large half-covered deck that is perfect for entertaining and features a fan and a natural gas hookup for your grill. All-clad vinyl railings make for maintenance and a rain collection system pumps into a 500-gallon storage tank located in the basement. Fresh paint breathes new life into this beautiful home. Towne Lake Hills North is a swim/tennis/golf community with a clubhouse, playground, water park, and fitness center that is minutes from I-575, shopping, dining, schools, and downtown Woodstock. Don’t wait. This beauty won’t last long!
Location
State GA
County Cherokee
Lake Name None
Rooms
Bedroom Description Master on Main, Sitting Room
Other Rooms None
Basement Daylight, Exterior Entry, Finished Bath, Finished, Full, Interior Entry
Main Level Bedrooms 2
Dining Room Seats 12+, Separate Dining Room
Interior
Interior Features High Ceilings 10 ft Lower, High Ceilings 10 ft Main, Bookcases, Cathedral Ceiling(s), Central Vacuum, Coffered Ceiling(s), Entrance Foyer, His and Hers Closets, Wet Bar, Vaulted Ceiling(s)
Heating Central, Forced Air, Natural Gas
Cooling Ceiling Fan(s), Central Air
Flooring Carpet, Hardwood, Vinyl, Ceramic Tile
Fireplaces Number 3
Fireplaces Type Double Sided, Electric, Family Room, Great Room, Master Bedroom, Wood Burning Stove
Window Features Insulated Windows, Skylight(s)
Appliance Dishwasher, Disposal, Double Oven, Gas Range, Microwave, Self Cleaning Oven, Tankless Water Heater, Washer
Laundry Laundry Room, Main Level
Exterior
Exterior Feature Gas Grill, Storage, Other
Parking Features Attached, Garage, Garage Faces Side, Kitchen Level
Garage Spaces 4.0
Fence None
Pool In Ground
Community Features Clubhouse, Golf, Homeowners Assoc, Fitness Center, Playground, Pool, Restaurant, Sidewalks, Street Lights, Tennis Court(s), Near Schools, Near Shopping
Utilities Available Cable Available, Electricity Available, Natural Gas Available, Sewer Available, Phone Available, Water Available, Underground Utilities
Waterfront Description None
View Golf Course
Roof Type Composition, Shingle
Street Surface Paved
Accessibility None
Handicap Access None
Porch Covered, Deck
Total Parking Spaces 4
Private Pool false
Building
Lot Description Back Yard, Landscaped, Front Yard, On Golf Course, Sloped
Story Two
Foundation Concrete Perimeter
Sewer Public Sewer
Water Public
Architectural Style Traditional
Level or Stories Two
Structure Type Cement Siding, Stone
New Construction No
Construction Status Resale
Schools
Elementary Schools Bascomb
Middle Schools E.T. Booth
High Schools Etowah
Others
HOA Fee Include Swim/Tennis, Termite, Pest Control, Maintenance Grounds, Trash
Senior Community no
Restrictions false
Tax ID 15N04G 076
Ownership Fee Simple
Special Listing Condition None
Read Less

Bought with Maximum One Greater Atlanta Realtors
Get More Information




