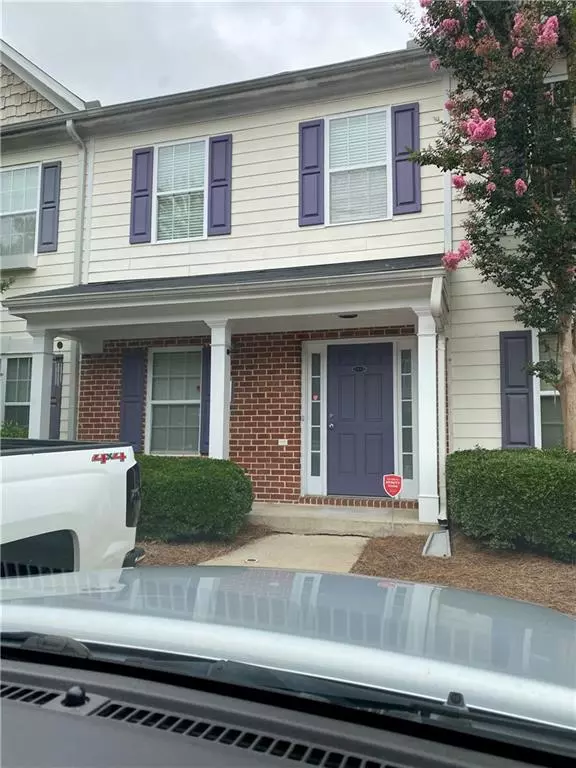For more information regarding the value of a property, please contact us for a free consultation.
585 Mcwilliams RD #2506 Atlanta, GA 30315
Want to know what your home might be worth? Contact us for a FREE valuation!

Our team is ready to help you sell your home for the highest possible price ASAP
Key Details
Sold Price $225,000
Property Type Townhouse
Sub Type Townhouse
Listing Status Sold
Purchase Type For Sale
Square Footage 1,548 sqft
Price per Sqft $145
Subdivision The Park At Browns Mill
MLS Listing ID 7072779
Sold Date 08/19/22
Style Contemporary/Modern, Townhouse
Bedrooms 2
Full Baths 2
Half Baths 1
Construction Status Resale
HOA Y/N No
Year Built 2005
Annual Tax Amount $307
Tax Year 2021
Lot Size 871 Sqft
Acres 0.02
Property Description
BACK ON THE MARKET AT NO FAULT OF SELLER/PROPERTY is this stunning 2 bed, 2.5 bath townhouse in an upcoming gated community. 10 minutes from downtown Atlanta, 5 miles from Hartsfield Jackson airport and Marta bus access. This charming home displays a large front porch, high ceilings, separate living room with fireplace, separate dining room, large kitchen with bar, new garbage disposal, stainless steel stove, side by side refrigerator and dishwasher. There is a powder room on the main level, rear private patio with exterior storage closet and Valet trash pick up. Upstairs are two spacious bedrooms with its own bath suites, separate washer and dryer area and a linen closet. The home features new nickel lighting throughout, new ceiling fans in the living room and bedrooms, durable ceramic tile flooring throughout that will last for years and years to come and all new sink faucets. All appliances will remain in the property. This is a well maintained move in ready property you definitely don’t want to miss! * Included * Washer and dryer, all kitchen appliances, dining table and 4 chairs, large white and black canvas, gray loveseat, chrome/white chair, black media table, 2pc lamp set, 3pc living room table set, queen headboard with built in frame/box spring, 2 matching nighstands, queen mattress, paris canvas, desk and stool, marble base lamp, 2pc gray/white lamps, 2 floor lamps, Blue/gold/white canvas, full upholstered headboard, full size bed rails, 2 side tables and all additional decor currently in the home.,
Location
State GA
County Fulton
Lake Name None
Rooms
Bedroom Description Roommate Floor Plan
Other Rooms None
Basement None
Dining Room Separate Dining Room
Interior
Interior Features Disappearing Attic Stairs, High Ceilings 9 ft Lower, High Ceilings 9 ft Main, High Ceilings 9 ft Upper, High Speed Internet, Low Flow Plumbing Fixtures
Heating Natural Gas
Cooling Ceiling Fan(s), Central Air
Flooring Ceramic Tile
Fireplaces Number 1
Fireplaces Type Gas Starter
Window Features None
Appliance Dishwasher, Disposal, Microwave, Refrigerator
Laundry Common Area, In Hall, Upper Level
Exterior
Exterior Feature Other
Parking Features Assigned
Fence Wood
Pool None
Community Features None
Utilities Available Electricity Available, Natural Gas Available, Phone Available, Sewer Available, Water Available
Waterfront Description None
View Other
Roof Type Composition
Street Surface Paved
Accessibility None
Handicap Access None
Porch Patio
Total Parking Spaces 2
Building
Lot Description Other
Story Two
Foundation Slab
Sewer Public Sewer
Water Public
Architectural Style Contemporary/Modern, Townhouse
Level or Stories Two
Structure Type Brick Front
New Construction No
Construction Status Resale
Schools
Elementary Schools John Wesley Dobbs
Middle Schools Crawford Long
High Schools South Atlanta
Others
Senior Community no
Restrictions false
Tax ID 14 0028 LL1040
Ownership Fee Simple
Financing no
Special Listing Condition None
Read Less

Bought with Berkshire Hathaway HomeServices Georgia Properties
Get More Information




