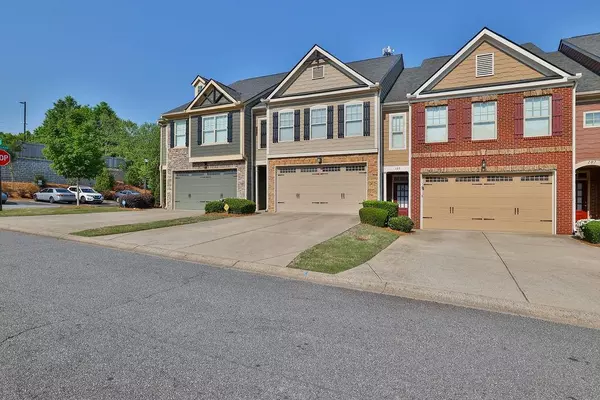For more information regarding the value of a property, please contact us for a free consultation.
103 Kasey DR Woodstock, GA 30189
Want to know what your home might be worth? Contact us for a FREE valuation!

Our team is ready to help you sell your home for the highest possible price ASAP
Key Details
Sold Price $360,000
Property Type Townhouse
Sub Type Townhouse
Listing Status Sold
Purchase Type For Sale
Square Footage 1,869 sqft
Price per Sqft $192
Subdivision Townview Commons
MLS Listing ID 7052066
Sold Date 07/07/22
Style Townhouse
Bedrooms 2
Full Baths 2
Half Baths 1
Construction Status Resale
HOA Fees $90
HOA Y/N Yes
Year Built 2007
Annual Tax Amount $1,967
Tax Year 2021
Lot Size 1.000 Acres
Acres 1.0
Property Description
Exceptional, Beautifully Maintained Townhouse in prime location in sought after Woodstock with immediate access to 575. Inviting main level area beaming with natural light leading to gourmet kitchen with granite countertops, lighted glass cabinetry and large walk-in pantry. Spacious living room with detailed fireplace and dining area. Walk out from your living room to the outdoor patio with covered awning, and open backyard with tree backdrop, steps away from neighborhood pool. Second level has 2 spacious master bedrooms both with huge walk-in closets, and master bathrooms with relaxing separate spa tub and walk-in shower. This soaring 2 story townhouse features terrace level hardwood floors, 2 car garage, brand new roof, brand new water heater and newer AC unit (2018). Amazing neighbors, adjacent to shoppes, trails and restaurants and only 3 miles from Downtown Woodstock! Do not miss this Amazing Opportunity to live in Townview Commons Swim community with fantastic school district.
Location
State GA
County Cherokee
Lake Name None
Rooms
Bedroom Description Oversized Master, Roommate Floor Plan
Other Rooms None
Basement None
Dining Room Open Concept
Interior
Interior Features Disappearing Attic Stairs
Heating Heat Pump
Cooling Central Air
Flooring Carpet, Hardwood
Fireplaces Number 1
Fireplaces Type Family Room
Window Features Double Pane Windows
Appliance Dishwasher, Disposal, ENERGY STAR Qualified Appliances
Laundry Main Level
Exterior
Exterior Feature Awning(s)
Parking Features Driveway, Garage, Garage Door Opener, Garage Faces Front
Garage Spaces 2.0
Fence None
Pool None
Community Features Homeowners Assoc, Pool
Utilities Available Cable Available, Electricity Available, Natural Gas Available, Sewer Available, Underground Utilities, Water Available
Waterfront Description None
View Trees/Woods
Roof Type Composition
Street Surface Asphalt
Accessibility None
Handicap Access None
Porch Covered
Total Parking Spaces 2
Building
Lot Description Back Yard, Landscaped
Story Two
Foundation Slab
Sewer Public Sewer
Water Public
Architectural Style Townhouse
Level or Stories Two
Structure Type Brick Front
New Construction No
Construction Status Resale
Schools
Elementary Schools Carmel
Middle Schools Woodstock
High Schools Woodstock
Others
HOA Fee Include Insurance, Maintenance Structure, Maintenance Grounds, Reserve Fund, Swim/Tennis
Senior Community no
Restrictions false
Tax ID 15N06K 129
Ownership Fee Simple
Acceptable Financing Cash, Conventional
Listing Terms Cash, Conventional
Financing yes
Special Listing Condition None
Read Less

Bought with Compass
Get More Information




