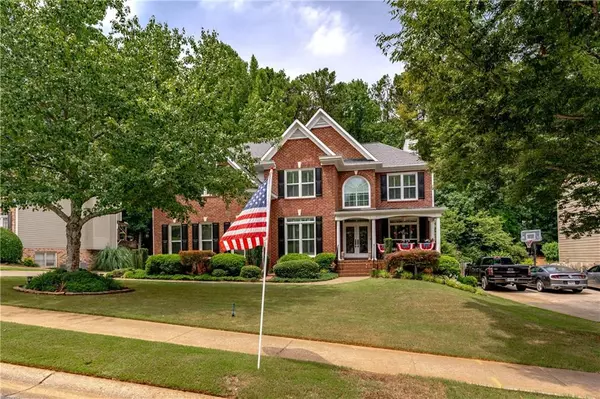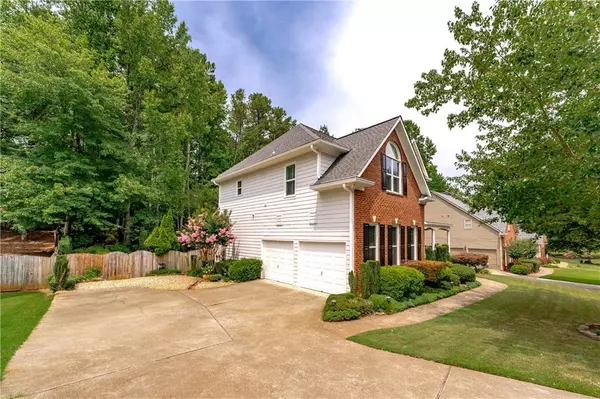For more information regarding the value of a property, please contact us for a free consultation.
662 Briarleigh WAY Woodstock, GA 30189
Want to know what your home might be worth? Contact us for a FREE valuation!

Our team is ready to help you sell your home for the highest possible price ASAP
Key Details
Sold Price $615,500
Property Type Single Family Home
Sub Type Single Family Residence
Listing Status Sold
Purchase Type For Sale
Square Footage 4,032 sqft
Price per Sqft $152
Subdivision Wellesley
MLS Listing ID 7073359
Sold Date 08/18/22
Style Traditional
Bedrooms 5
Full Baths 3
Construction Status Updated/Remodeled
HOA Fees $775
HOA Y/N Yes
Year Built 1999
Annual Tax Amount $1,134
Tax Year 2021
Lot Size 0.340 Acres
Acres 0.34
Property Description
This glamorous John Weiland home is one of Wellesley's finest! Commanding curb appeal, elegant upgrades, throughout & located on one of Wellesley's most sought after streets. You don't want to miss this one! Gorgeous open plan with light filled two-story foyer, custom leaded glass double front door, beautiful hardwood floors throughout the entire home, plantation shutters, wrought iron spindles, extensive crown molding and wainscoting in several areas. Two-story great room features a wall of windows overlooking the spectacular backyard, fireplace with built in shelving & bookcases. The chef's kitchen is ideal for entertaining featuring an abundance of custom designed cabinets, center island, exotic granite & a stunning tile backsplash. Also on the main level is a formal living area/home office, dining room and a guest suite with full custom bath. Upstairs is the luxurious master suite with large walk-in closet. Spa bath with custom tile, oversized shower, granite counters and tile floors. Spacious secondary bedrooms. Full daylight basement is ready for you to finish or use as storage. Newer exterior paint and upgraded windows. This gorgeous home offers impressive outdoor spaces to enjoy as well. Relax on the rocking chair front porch or the oversized covered screened back patio with ceiling fan, recessed lighting, skylights, custom wood inlay ceiling and stone fireplace. There are also 2 uncovered trex decks one with a built in stone firepit, both overlooking a gorgeous backyard oasis with professional landscaping and garden areas. The back yard is fully fenced and backs to a wooded buffer offering complete privacy. Side entry garage and level front & rear yard! Resort like amenities include a pool with slide, clubhouse, tennis courts & playground. You must see this impeccably maintained and updated home! Award winning schools and convenient location-just minutes to Downtown Woodstock & close to shopping, dining, healthcare, highways & Lake Allatoona & more. Professional photos will be uploaded this afternoon.
Location
State GA
County Cherokee
Lake Name None
Rooms
Bedroom Description Split Bedroom Plan
Other Rooms None
Basement Daylight, Exterior Entry, Full, Interior Entry
Main Level Bedrooms 1
Dining Room Seats 12+, Separate Dining Room
Interior
Interior Features Bookcases, Cathedral Ceiling(s), Double Vanity, Entrance Foyer 2 Story, High Ceilings 9 ft Main, High Ceilings 9 ft Upper, High Speed Internet, Tray Ceiling(s), Walk-In Closet(s)
Heating Central, Natural Gas, Zoned
Cooling Ceiling Fan(s), Central Air
Flooring Ceramic Tile, Hardwood
Fireplaces Number 1
Fireplaces Type Family Room, Gas Log, Gas Starter
Window Features Insulated Windows, Plantation Shutters
Appliance Dishwasher, Disposal, Gas Cooktop, Gas Range, Gas Water Heater, Microwave, Range Hood
Laundry Laundry Room, Upper Level
Exterior
Exterior Feature Garden, Private Front Entry, Private Rear Entry, Private Yard
Parking Features Garage, Garage Faces Side, Kitchen Level, Level Driveway
Garage Spaces 2.0
Fence Privacy, Wood
Pool None
Community Features Clubhouse, Homeowners Assoc, Near Schools, Near Shopping, Near Trails/Greenway, Playground, Pool, Sidewalks, Street Lights, Swim Team, Tennis Court(s)
Utilities Available Cable Available, Electricity Available, Natural Gas Available, Phone Available, Sewer Available, Underground Utilities, Water Available
Waterfront Description None
View Other
Roof Type Composition
Street Surface Paved
Accessibility None
Handicap Access None
Porch Covered, Deck, Enclosed, Front Porch, Patio, Rear Porch, Screened
Total Parking Spaces 2
Building
Lot Description Back Yard, Front Yard, Landscaped, Level, Private, Wooded
Story Two
Foundation Concrete Perimeter
Sewer Public Sewer
Water Private
Architectural Style Traditional
Level or Stories Two
Structure Type Brick Front, Cement Siding
New Construction No
Construction Status Updated/Remodeled
Schools
Elementary Schools Bascomb
Middle Schools E.T. Booth
High Schools Etowah
Others
HOA Fee Include Swim/Tennis
Senior Community no
Restrictions false
Tax ID 15N05C 184
Ownership Fee Simple
Acceptable Financing Cash, Conventional
Listing Terms Cash, Conventional
Special Listing Condition None
Read Less

Bought with Solid Source Realty
Get More Information




