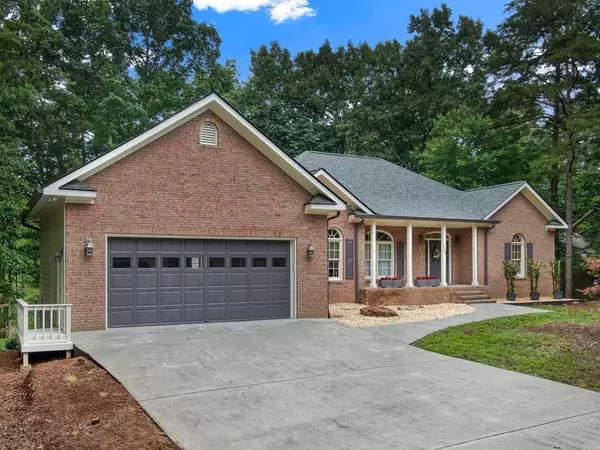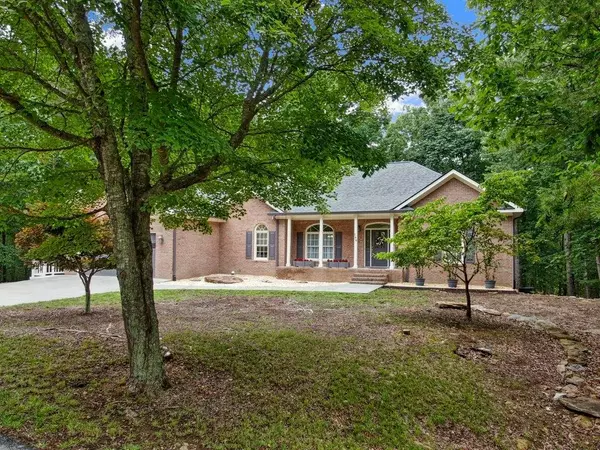For more information regarding the value of a property, please contact us for a free consultation.
169 Blue Fox LOOP Waleska, GA 30183
Want to know what your home might be worth? Contact us for a FREE valuation!

Our team is ready to help you sell your home for the highest possible price ASAP
Key Details
Sold Price $550,000
Property Type Single Family Home
Sub Type Single Family Residence
Listing Status Sold
Purchase Type For Sale
Square Footage 2,878 sqft
Price per Sqft $191
Subdivision Lake Arrowhead
MLS Listing ID 7081940
Sold Date 08/23/22
Style Ranch
Bedrooms 3
Full Baths 2
Half Baths 1
Construction Status Resale
HOA Fees $189
HOA Y/N Yes
Year Built 2001
Annual Tax Amount $1,064
Tax Year 2021
Lot Size 0.350 Acres
Acres 0.35
Property Description
Nestled among the mature landscape of the gated community at Lake Arrowhead is this amazing renovated 3 bedroom 2.5 bath ranch home. This brick/hardiplank home is one of a kind. As you approach the covered front porch you’ll notice the well-manicured landscaping. Classic elegance will greet you from the moment you enter. You’ll notice the attention to detail throughout. Details include stunning features like hardwood floors on the main level, trey ceilings, arched transom windows and custom lighting. Cozy up in the fireside den with its shiplap designer wall and surround sound speakers. Enjoy entertaining in the renovated kitchen. The abundance of custom cabinetry and countertops, center island and separate work areas make it a chef’s dream. On one end is the eat-in breakfast area with access to the side deck. On the other end is the bright and airy mudroom with even more custom built-ins, laundry w/ utility sink, half bath & access to the 2 car garage. Off the den is the full length sunroom with luxury vinyl floors. The primary suite is on the main level with hardwood floors, deep trey ceiling & French doors that open up to the sunroom. The private en-suite is spacious and offers a separate shower, soaking tub and a double vanity. The lower level is complete with spacious den, 2 secondary bedrooms, full bath and access to a second enclosed sunroom. Both sunrooms have exterior access to either the newly constructed deck or backyard. There is unfinished space in the lower level that can be either finished, used for storage or a workshop.
Location
State GA
County Cherokee
Lake Name None
Rooms
Bedroom Description Master on Main
Other Rooms None
Basement Daylight, Exterior Entry, Finished, Finished Bath, Interior Entry, Unfinished
Dining Room Open Concept, Seats 12+
Interior
Interior Features Disappearing Attic Stairs, Entrance Foyer, High Ceilings 9 ft Upper, Tray Ceiling(s)
Heating Central, Electric, Heat Pump, Zoned
Cooling Central Air, Heat Pump, Zoned
Flooring Carpet, Ceramic Tile, Hardwood, Sustainable
Fireplaces Number 1
Fireplaces Type Factory Built, Family Room, Gas Log
Window Features Insulated Windows
Appliance Dishwasher, Disposal, Electric Oven, Electric Water Heater, Microwave, Refrigerator
Laundry Laundry Room, Main Level
Exterior
Exterior Feature None
Parking Features Garage, Garage Door Opener, Garage Faces Front, Kitchen Level
Garage Spaces 2.0
Fence None
Pool None
Community Features Clubhouse, Fishing, Gated, Homeowners Assoc, Lake, Marina, Park, Playground, Pool, Tennis Court(s)
Utilities Available Cable Available, Electricity Available, Sewer Available, Water Available
Waterfront Description None
View Other
Roof Type Shingle
Street Surface Asphalt
Accessibility None
Handicap Access None
Porch Deck
Total Parking Spaces 2
Building
Lot Description Back Yard, Wooded
Story One
Foundation Block
Sewer Public Sewer
Water Public
Architectural Style Ranch
Level or Stories One
Structure Type Brick Front, Cement Siding
New Construction No
Construction Status Resale
Schools
Elementary Schools R.M. Moore
Middle Schools Teasley
High Schools Cherokee
Others
HOA Fee Include Swim/Tennis
Senior Community no
Restrictions true
Tax ID 22N18 491
Special Listing Condition None
Read Less

Bought with Orchard Brokerage LLC
Get More Information




