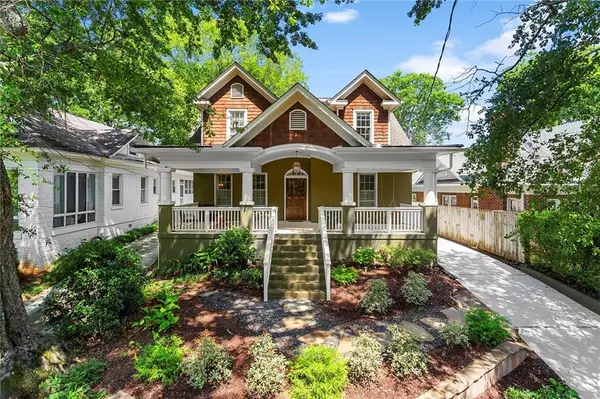For more information regarding the value of a property, please contact us for a free consultation.
1012 Williams Mill RD NE Atlanta, GA 30306
Want to know what your home might be worth? Contact us for a FREE valuation!

Our team is ready to help you sell your home for the highest possible price ASAP
Key Details
Sold Price $1,499,000
Property Type Single Family Home
Sub Type Single Family Residence
Listing Status Sold
Purchase Type For Sale
Square Footage 4,036 sqft
Price per Sqft $371
Subdivision Poncey Highland
MLS Listing ID 7088677
Sold Date 08/24/22
Style Craftsman
Bedrooms 5
Full Baths 4
Half Baths 1
Construction Status Resale
HOA Y/N No
Year Built 2013
Annual Tax Amount $14,804
Tax Year 2021
Lot Size 7,405 Sqft
Acres 0.17
Property Description
Absolutely beautiful renovated hilltop craftsman bungalow, perched perfectly above the street with an oversized rocking chair front porch, nestled in the heart of Poncey Highland in the coveted Springdale Park Elementary district! The gracious entry foyer opens to the fireside formal living room and a private home office with glass-paned pocket doors. The wide center hallway leads to the beautiful fireside formal dining room complete with oversized butler’s pantry offering wine storage and an abundance of additional pantry storage. The stunning chef’s kitchen is the heart of the home, offering a generous island, custom cabinetry, granite countertops, professional stainless appliance package, and new subway tile backsplash. The kitchen opens to the sizable family room featuring a stacked stone fireplace flanked by custom built-in shelving. A powder room and ensuite guest bedroom complete the main level. Upstairs offers a beautiful primary suite with adjoining sitting room, and a spa-inspired bathroom with dual vanities, large soaking tub, and frameless glass walk-in shower. The expansive upstairs features an additional three bedrooms and two bathrooms. The large rear deck extends the length of the house and overlooks the private fenced-in backyard. The idyllic location offers close proximity to Freedom Park, Ponce City Market, the Atlanta Beltline, Inman Park, Old Fourth Ward, and Virginia Highland!
Location
State GA
County Fulton
Lake Name None
Rooms
Bedroom Description Oversized Master, Sitting Room
Other Rooms Shed(s)
Basement Crawl Space, Interior Entry
Main Level Bedrooms 1
Dining Room Butlers Pantry, Separate Dining Room
Interior
Interior Features Bookcases, Coffered Ceiling(s), Double Vanity, Entrance Foyer, High Speed Internet, Walk-In Closet(s)
Heating Natural Gas
Cooling Ceiling Fan(s), Central Air
Flooring Ceramic Tile, Hardwood
Fireplaces Number 3
Fireplaces Type Decorative, Family Room, Living Room, Other Room
Window Features Insulated Windows, Plantation Shutters
Appliance Dishwasher, Disposal, Double Oven, Dryer, Gas Cooktop, Microwave, Range Hood, Refrigerator, Washer
Laundry Laundry Room, Upper Level
Exterior
Exterior Feature Private Front Entry, Private Yard
Garage Driveway, Kitchen Level
Fence Back Yard, Wood
Pool None
Community Features Near Beltline, Near Marta, Near Schools, Sidewalks, Street Lights
Utilities Available Cable Available, Electricity Available, Natural Gas Available, Sewer Available, Underground Utilities, Water Available
Waterfront Description None
View Other
Roof Type Composition, Shingle
Street Surface Asphalt, Paved
Accessibility None
Handicap Access None
Porch Covered, Deck, Front Porch, Patio
Building
Lot Description Back Yard, Front Yard, Landscaped, Private, Wooded
Story Two
Foundation Concrete Perimeter
Sewer Public Sewer
Water Public
Architectural Style Craftsman
Level or Stories Two
Structure Type Shingle Siding, Stucco
New Construction No
Construction Status Resale
Schools
Elementary Schools Springdale Park
Middle Schools David T Howard
High Schools Midtown
Others
Senior Community no
Restrictions false
Tax ID 14 001500020309
Financing no
Special Listing Condition None
Read Less

Bought with Compass
Get More Information




