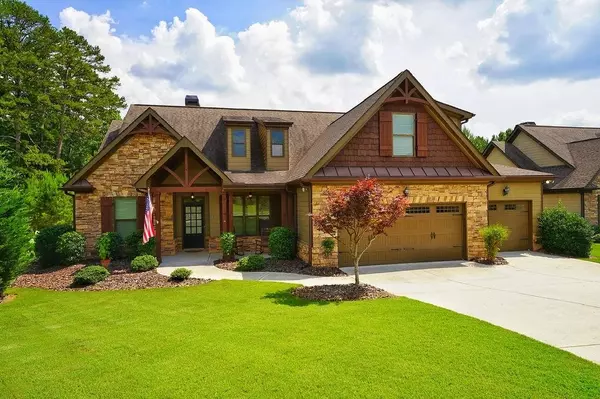For more information regarding the value of a property, please contact us for a free consultation.
14 Durana LN Dallas, GA 30132
Want to know what your home might be worth? Contact us for a FREE valuation!

Our team is ready to help you sell your home for the highest possible price ASAP
Key Details
Sold Price $494,000
Property Type Single Family Home
Sub Type Single Family Residence
Listing Status Sold
Purchase Type For Sale
Square Footage 2,258 sqft
Price per Sqft $218
Subdivision The Hills At Chestnut Grove
MLS Listing ID 7085637
Sold Date 08/25/22
Style Craftsman
Bedrooms 4
Full Baths 3
Construction Status Resale
HOA Fees $697
HOA Y/N Yes
Year Built 2015
Annual Tax Amount $1,286
Tax Year 2021
Lot Size 10,018 Sqft
Acres 0.23
Property Description
Looking for perfect luxury living? With 4 bedrooms and 3 full baths, this beautiful ranch-style home on a flat lot has all the premium upgrades you want including extensive crown and base molding throughout. Tucked away on the edge of The Hills at Chestnut Grove and backing up to a densely wooded area, this home features a family room with a 16-foot-high vaulted ceiling. Warm wooden beams complement the soaring stacked-stone, wood-burning, gas starter fireplace. The well-appointed kitchen features a gas cooktop, ample cabinet space, granite countertops, under-counter lighting, and all stainless appliances. The kitchen layout is carefully designed for efficient food preparation. Adjacent to the kitchen, the laundry room offers spacious shelving and a full size pantry cleverly hidden behind the laundry room door.
The split bedroom plan provides you with plenty of privacy. Two bedrooms share a full bath to the left of the family room. The large Master suite features an impressive vaulted ceiling; the master bathroom has many luxurious attributes for stylish relaxation: a separate tiled shower with frameless enclosure, soaking tub, dual vanities, abundant granite counter space, and wood-framed vanity mirrors. The oversized master closet is a room within itself, giving you endless possibilities for organized storage.
A deeply coffered ceiling and attractive wainscoting enhance the formal dining room, which could also serve as a living room or secondary sitting area. The breakfast area has double glass doors flowing into a screened porch for relaxing on a breezy fall day. The windows from the family room and breakfast area overlook the flat, manicured back yard that is fully fenced and private. The mature landscaping has been professionally maintained on a regular basis; the lush grass feels like carpet beneath your feet, and colorful rose bushes complete the picturesque view from the house.
This beautiful ranch home has a fourth bedroom and full bath over the three-car garage, offering a perfect office or teen/in-law suite with ample attic space. The third garage bay is deeper than standard, offering you a range of workshop or storage options.
This home is warm and inviting, with a brilliant layout sure to please everyone in your family. This exceptional home is a rare find in today's market; it will not last long! Schedule your private showing today!
Location
State GA
County Paulding
Lake Name None
Rooms
Bedroom Description Master on Main, Sitting Room, Split Bedroom Plan
Other Rooms None
Basement None
Main Level Bedrooms 3
Dining Room Seats 12+, Separate Dining Room
Interior
Interior Features Beamed Ceilings, Cathedral Ceiling(s), Coffered Ceiling(s), Double Vanity, Entrance Foyer, High Speed Internet, Tray Ceiling(s), Walk-In Closet(s)
Heating Central
Cooling Ceiling Fan(s), Central Air
Flooring Carpet, Hardwood
Fireplaces Number 1
Fireplaces Type Family Room, Gas Starter
Window Features Double Pane Windows, Insulated Windows
Appliance Dishwasher, Gas Cooktop, Microwave, Range Hood, Refrigerator
Laundry Laundry Room, Main Level
Exterior
Exterior Feature Rain Gutters
Parking Features Garage, Garage Door Opener, Garage Faces Front, Kitchen Level
Garage Spaces 3.0
Fence Back Yard
Pool None
Community Features Clubhouse, Homeowners Assoc, Near Schools, Near Shopping, Playground, Pool, Sidewalks, Street Lights
Utilities Available Cable Available, Electricity Available, Natural Gas Available, Phone Available, Sewer Available, Underground Utilities, Water Available
Waterfront Description None
View Trees/Woods
Roof Type Composition
Street Surface Asphalt
Accessibility None
Handicap Access None
Porch Covered, Front Porch, Patio, Screened
Total Parking Spaces 3
Building
Lot Description Back Yard, Front Yard, Landscaped, Level, Private
Story One and One Half
Foundation Slab
Sewer Public Sewer
Water Public
Architectural Style Craftsman
Level or Stories One and One Half
Structure Type Cement Siding, Stone
New Construction No
Construction Status Resale
Schools
Elementary Schools Wc Abney
Middle Schools Lena Mae Moses
High Schools East Paulding
Others
HOA Fee Include Maintenance Grounds, Swim/Tennis
Senior Community no
Restrictions true
Tax ID 076399
Special Listing Condition None
Read Less

Bought with Maximum One Greater Atlanta Realtors
Get More Information




