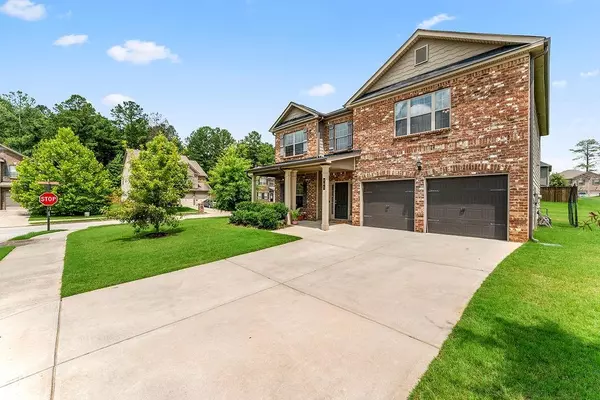For more information regarding the value of a property, please contact us for a free consultation.
701 Melanie Jean DR Mcdonough, GA 30252
Want to know what your home might be worth? Contact us for a FREE valuation!

Our team is ready to help you sell your home for the highest possible price ASAP
Key Details
Sold Price $415,000
Property Type Single Family Home
Sub Type Single Family Residence
Listing Status Sold
Purchase Type For Sale
Square Footage 2,872 sqft
Price per Sqft $144
Subdivision Lakemont
MLS Listing ID 7088009
Sold Date 08/26/22
Style Traditional
Bedrooms 4
Full Baths 2
Half Baths 1
Construction Status Resale
HOA Fees $295
HOA Y/N Yes
Year Built 2016
Annual Tax Amount $3,958
Tax Year 2021
Lot Size 0.266 Acres
Acres 0.266
Property Description
Fall in love and call this gorgeous brick-front 4-bedroom 2.5 bathroom home. Situated on a large corner lot, this home has been meticulously maintained and is ready for you to move in. Upon entry, you are welcomed by gleaming hardwood floors that lead to an open concept multifunction room and the formal dining area with coffered ceilings. The kitchen is a chef’s dream with lots of counter space to avoid overcrowding of your favorite appliances. You can enjoy the warmth of the fireplace as you are watching TV and entertaining in the family room. Also, the main level includes a spacious powder room and a mudroom entry next to the 2-car garage.
On the upper level, you will find the 4 bedrooms including the lovely owner's retreat with an ensuite bathroom that has a separate tiled shower and soaking tub. The hallway bathroom offers a double vanity and the laundry room has adequate storage space for your needs. Whether you are in need of an outdoor oasis or a place for your fur babies to run and play, the luscious backyard is ready for your personal touch. This home is 5 mins away from Publix, Starbucks, and near Downtown McDonough putting shops, restaurants, and entertainment right at your fingertips.
Location
State GA
County Henry
Lake Name None
Rooms
Bedroom Description Sitting Room, Other
Other Rooms None
Basement None
Dining Room Separate Dining Room
Interior
Interior Features Entrance Foyer, Entrance Foyer 2 Story, High Ceilings 9 ft Lower, Low Flow Plumbing Fixtures, Tray Ceiling(s), Walk-In Closet(s)
Heating Electric
Cooling Ceiling Fan(s), Central Air
Flooring Carpet, Hardwood, Laminate, Other
Fireplaces Number 1
Fireplaces Type Family Room, Gas Starter
Window Features Insulated Windows
Appliance Dishwasher, ENERGY STAR Qualified Appliances, Gas Range, Gas Water Heater, Microwave, Refrigerator, Self Cleaning Oven
Laundry Laundry Room, Upper Level
Exterior
Exterior Feature Other
Parking Features Garage, Garage Door Opener
Garage Spaces 2.0
Fence None
Pool None
Community Features Homeowners Assoc, Restaurant, Sidewalks, Street Lights
Utilities Available Cable Available, Electricity Available, Natural Gas Available, Phone Available, Sewer Available, Underground Utilities, Water Available
Waterfront Description None
View Other
Roof Type Composition
Street Surface Paved
Accessibility None
Handicap Access None
Porch None
Total Parking Spaces 2
Building
Lot Description Landscaped, Level
Story Two
Foundation Slab
Sewer Public Sewer
Water Public
Architectural Style Traditional
Level or Stories Two
Structure Type Brick Front, Cement Siding
New Construction No
Construction Status Resale
Schools
Elementary Schools Walnut Creek
Middle Schools Mcdonough
High Schools Mcdonough
Others
Senior Community no
Restrictions false
Tax ID 107B01148000
Special Listing Condition None
Read Less

Bought with Century 21 Intown
Get More Information




