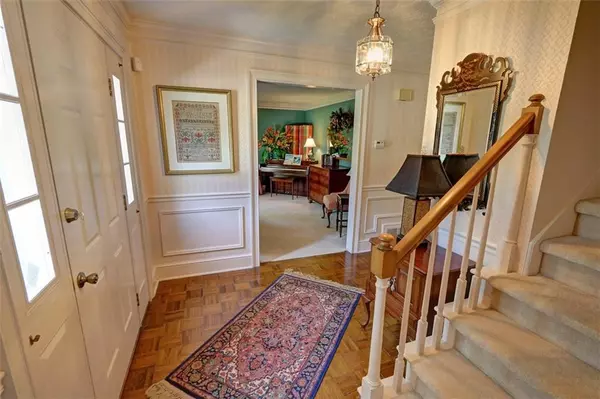For more information regarding the value of a property, please contact us for a free consultation.
2607 Kinnett CT SW Lilburn, GA 30047
Want to know what your home might be worth? Contact us for a FREE valuation!

Our team is ready to help you sell your home for the highest possible price ASAP
Key Details
Sold Price $389,900
Property Type Single Family Home
Sub Type Single Family Residence
Listing Status Sold
Purchase Type For Sale
Square Footage 2,564 sqft
Price per Sqft $152
Subdivision Cherokee Woods East
MLS Listing ID 7070567
Sold Date 08/25/22
Style Traditional
Bedrooms 4
Full Baths 2
Half Baths 1
Construction Status Resale
HOA Fees $125
HOA Y/N Yes
Year Built 1980
Annual Tax Amount $1,013
Tax Year 2021
Lot Size 0.410 Acres
Acres 0.41
Property Description
Don't miss this great 3 sided brick 4 bedroom/2.5 bath Traditional in Cherokee Woods East- a fantastic SWIM/TENNIS NEIGHBORHOOD! Large Cul-de-sac lot! Formal Living Room(perfect for an office) and Formal Dining Room flank the inviting foyer as you enter. Large Family Room with custom Built-ins, Fireplace(with gas logs) and walk in wet bar. The perfect place to relax or entertain! The kitchen is large, bright and fully equiped plus has a large eating area to fit the whole family! Outside features a screen porch, NEW Deck, Storage Building and a wonderful backyard. Upstairs features a master suite, huge bonus room(Perfect for an office, playroom or craft/sewing room), and three large secondary bedrooms and second bath. Roof 2015, HVAC 2014, Hot Water Heater 2019. Property has been lovingly maintained and is ready for it's new owner!
Location
State GA
County Gwinnett
Lake Name None
Rooms
Bedroom Description Other
Other Rooms Outbuilding
Basement Crawl Space
Dining Room Separate Dining Room
Interior
Interior Features Bookcases, Disappearing Attic Stairs, Entrance Foyer, High Speed Internet, Walk-In Closet(s), Wet Bar
Heating Forced Air, Natural Gas, Zoned
Cooling Ceiling Fan(s), Central Air, Zoned
Flooring Carpet, Hardwood
Fireplaces Number 1
Fireplaces Type Family Room, Gas Log, Gas Starter, Glass Doors
Window Features Plantation Shutters, Shutters
Appliance Dishwasher, Electric Cooktop, Electric Oven, Gas Water Heater, Range Hood
Laundry Laundry Room, Main Level
Exterior
Exterior Feature Rain Gutters, Storage
Parking Features Garage, Garage Faces Front, Kitchen Level, Level Driveway
Garage Spaces 2.0
Fence None
Pool None
Community Features Homeowners Assoc, Playground, Pool, Tennis Court(s)
Utilities Available Cable Available, Electricity Available, Natural Gas Available, Phone Available, Underground Utilities, Water Available
Waterfront Description None
View Trees/Woods
Roof Type Composition
Street Surface Asphalt
Accessibility None
Handicap Access None
Porch Deck, Screened
Total Parking Spaces 2
Building
Lot Description Back Yard, Cul-De-Sac, Front Yard, Level
Story Two
Foundation Block, Brick/Mortar
Sewer Septic Tank
Water Public
Architectural Style Traditional
Level or Stories Two
Structure Type Brick 3 Sides, Frame
New Construction No
Construction Status Resale
Schools
Elementary Schools Shiloh
Middle Schools Shiloh
High Schools Shiloh
Others
Senior Community no
Restrictions false
Tax ID R6044 122
Acceptable Financing Cash, Conventional, Other
Listing Terms Cash, Conventional, Other
Special Listing Condition None
Read Less

Bought with BHGRE Metro Brokers
Get More Information




