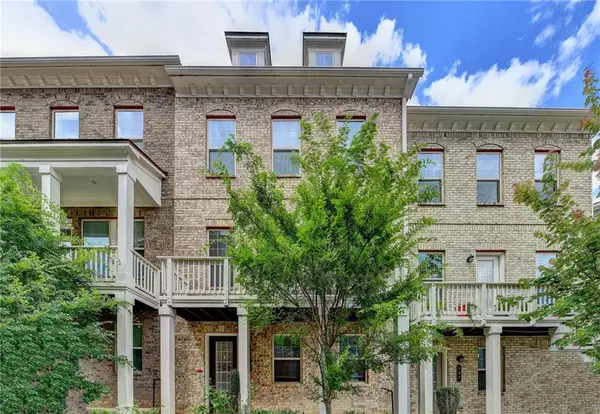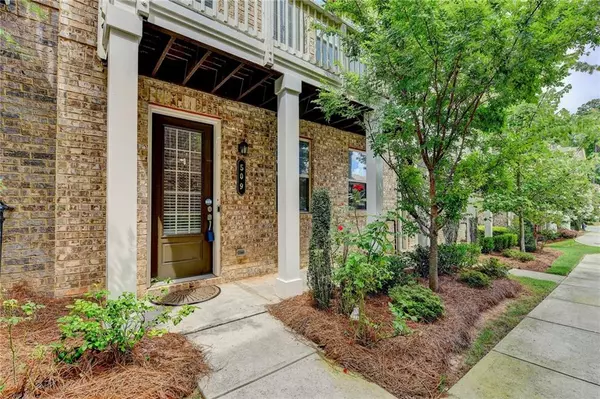For more information regarding the value of a property, please contact us for a free consultation.
509 Headwind WAY Alpharetta, GA 30005
Want to know what your home might be worth? Contact us for a FREE valuation!

Our team is ready to help you sell your home for the highest possible price ASAP
Key Details
Sold Price $535,000
Property Type Townhouse
Sub Type Townhouse
Listing Status Sold
Purchase Type For Sale
Square Footage 2,322 sqft
Price per Sqft $230
Subdivision Caravelle
MLS Listing ID 7085395
Sold Date 08/26/22
Style Colonial
Bedrooms 3
Full Baths 3
Half Baths 1
Construction Status Resale
HOA Fees $280
HOA Y/N Yes
Year Built 2018
Annual Tax Amount $5,996
Tax Year 2021
Lot Size 1,132 Sqft
Acres 0.026
Property Sub-Type Townhouse
Property Description
ABSOLUTELY GORGEOUS Townhome located in the HEART OF ALPHARETTA! PRIME LOCATION! This 3BR/3.5BA has all the BELLS & WHISTLES of LUXURY LIVING! Including HARDWOODS on the TERRACE and MAIN level, Chef Kitchen w/GRANITE, SS Appliances, CUSTOM Backsplash, UPGRADED Cabinets, BUILT in BOOKSHELVES around MARBLE FP. Upper level has 2 OVERSIZED MASTER Suites w/HUGE Wardrobe CLOSETS, DOUBLE SIZED Spa-like SHOWERS. Lower Level has BEDROOM w/PRIVATE FULL BATH. Enjoy sunshine from the BALCONY! or you are just steps away from the POOL! AWARD-WINNING Schools, TONS of Shopping, AVALON, Top RESTAURANTS, Sought-out COMMUNITY, Nature/Walking Trails on GREENWAY nearby. You will LOVE this home! Sale includes the REF & Washer/Dryer. Schedule a SHOWING TIME to view TODAY!
Location
State GA
County Fulton
Lake Name None
Rooms
Bedroom Description Oversized Master, Roommate Floor Plan, Split Bedroom Plan
Other Rooms None
Basement Daylight, Exterior Entry, Finished, Finished Bath, Full, Interior Entry
Dining Room Open Concept
Interior
Interior Features Bookcases, Double Vanity, Entrance Foyer, Walk-In Closet(s)
Heating Central, Natural Gas, Zoned
Cooling Ceiling Fan(s), Central Air, Zoned
Flooring Carpet, Ceramic Tile, Hardwood
Fireplaces Number 1
Fireplaces Type Factory Built, Family Room
Window Features None
Appliance Dishwasher, Disposal, Double Oven
Laundry Laundry Room, Upper Level
Exterior
Exterior Feature None
Parking Features Attached, Carport, Garage
Garage Spaces 2.0
Fence None
Pool None
Community Features Homeowners Assoc, Near Schools, Near Shopping, Near Trails/Greenway, Pool, Sidewalks
Utilities Available Cable Available, Electricity Available, Natural Gas Available, Phone Available, Sewer Available, Water Available
Waterfront Description None
View Other
Roof Type Composition
Street Surface Asphalt
Accessibility None
Handicap Access None
Porch Deck, Front Porch
Total Parking Spaces 2
Building
Lot Description Landscaped, Level
Story Three Or More
Foundation Slab
Sewer Public Sewer
Water Public
Architectural Style Colonial
Level or Stories Three Or More
Structure Type Brick Front, HardiPlank Type
New Construction No
Construction Status Resale
Schools
Elementary Schools Creek View
Middle Schools Webb Bridge
High Schools Alpharetta
Others
HOA Fee Include Maintenance Structure, Maintenance Grounds
Senior Community no
Restrictions true
Tax ID 22 545011880760
Ownership Fee Simple
Acceptable Financing Cash, Conventional
Listing Terms Cash, Conventional
Financing no
Special Listing Condition None
Read Less

Bought with Keller Williams North Atlanta



