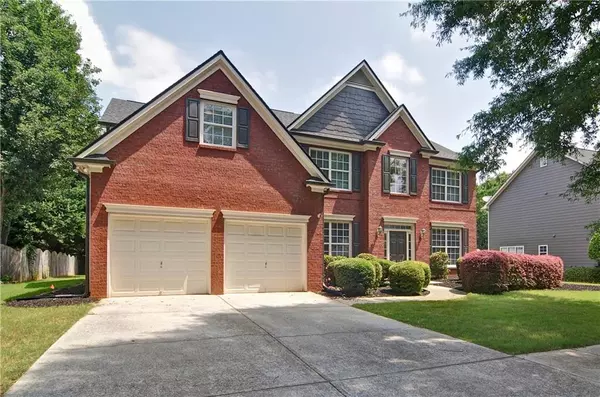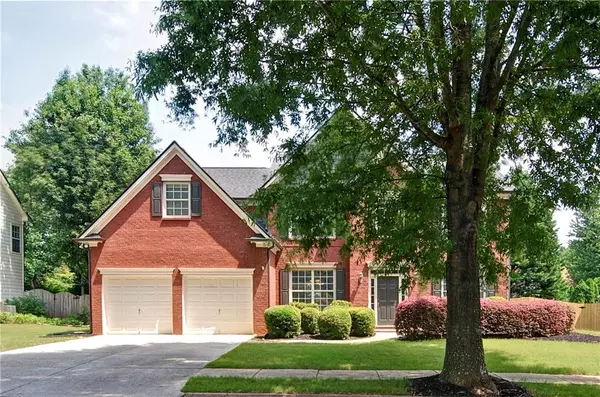For more information regarding the value of a property, please contact us for a free consultation.
383 Windsong WAY Woodstock, GA 30188
Want to know what your home might be worth? Contact us for a FREE valuation!

Our team is ready to help you sell your home for the highest possible price ASAP
Key Details
Sold Price $545,000
Property Type Single Family Home
Sub Type Single Family Residence
Listing Status Sold
Purchase Type For Sale
Square Footage 2,713 sqft
Price per Sqft $200
Subdivision Serenade
MLS Listing ID 7085329
Sold Date 08/31/22
Style Traditional
Bedrooms 5
Full Baths 3
Construction Status Resale
HOA Fees $800
HOA Y/N Yes
Year Built 2001
Annual Tax Amount $3,338
Tax Year 2021
Lot Size 10,018 Sqft
Acres 0.23
Property Description
Situated in sought after Serenade, within walking distance to downtown Woodstock through a private paved path! This beautiful home features a 2-story foyer, formal living/flex room perfect for a home office, large dining room with tray ceiling, an open concept living area with fireplace. Spacious kitchen features stained cabinets, center island, desk space, abundant storage and breakfast room with French doors leading to the private, level back yard. The main level includes a convenient laundry room, guest bedroom and full updated bath. Upstairs the spacious owner's suite includes a bonus sitting area, and ensuite bath featuring double vanities, separate shower and soaking tub, water closet and linen closet. The 3 secondary bedrooms are generous in size and share an updated hall bath. Rest easy knowing that the entire interior has been freshly painted in a neutral color, the exterior was painted in 2019 and the roof and HVAC have been replaced within the last 4-5 years. This home has been well maintained and our sellers have loved this home and look forward to new homeowners enjoying it as well. Serenade offers a great lifestyle - the neighborhood has a pool, clubhouse, tennis courts, playground and plenty of greenspace. Downtown Woodstock is a destination location and includes dining, shopping, entertainment, Greenprints Trail system, and many outdoor recreation activities. Welcome home!
Convenient access to I-575 and award winning schools. Don't miss this fantastic home!
Location
State GA
County Cherokee
Lake Name None
Rooms
Bedroom Description Oversized Master
Other Rooms None
Basement None
Main Level Bedrooms 1
Dining Room Seats 12+, Separate Dining Room
Interior
Interior Features Cathedral Ceiling(s), Double Vanity, Entrance Foyer 2 Story, Tray Ceiling(s), Walk-In Closet(s)
Heating Central, Forced Air, Natural Gas
Cooling Ceiling Fan(s), Central Air
Flooring Carpet, Ceramic Tile, Hardwood
Fireplaces Number 1
Fireplaces Type Family Room, Gas Starter
Window Features Insulated Windows
Appliance Dishwasher, Dryer, Gas Range, Gas Water Heater, Microwave, Refrigerator, Washer
Laundry Laundry Room, Main Level
Exterior
Exterior Feature Private Yard
Parking Features Attached, Garage, Garage Door Opener, Garage Faces Front, Kitchen Level, Level Driveway
Garage Spaces 2.0
Fence Back Yard, Fenced, Privacy
Pool None
Community Features Clubhouse, Homeowners Assoc, Near Trails/Greenway, Playground, Pool, Sidewalks, Street Lights, Tennis Court(s)
Utilities Available Cable Available, Electricity Available, Natural Gas Available, Phone Available, Sewer Available, Underground Utilities, Water Available
Waterfront Description None
View Other
Roof Type Composition
Street Surface Paved
Accessibility None
Handicap Access None
Porch Patio
Total Parking Spaces 2
Building
Lot Description Back Yard, Front Yard, Landscaped, Level, Private
Story Two
Foundation Slab
Sewer Public Sewer
Water Public
Architectural Style Traditional
Level or Stories Two
Structure Type Brick Front, Cement Siding
New Construction No
Construction Status Resale
Schools
Elementary Schools Woodstock
Middle Schools Woodstock
High Schools Woodstock
Others
HOA Fee Include Swim/Tennis
Senior Community no
Restrictions false
Tax ID 15N18B 167
Ownership Fee Simple
Financing no
Special Listing Condition None
Read Less

Bought with Fathom Realty Ga, LLC.
Get More Information




