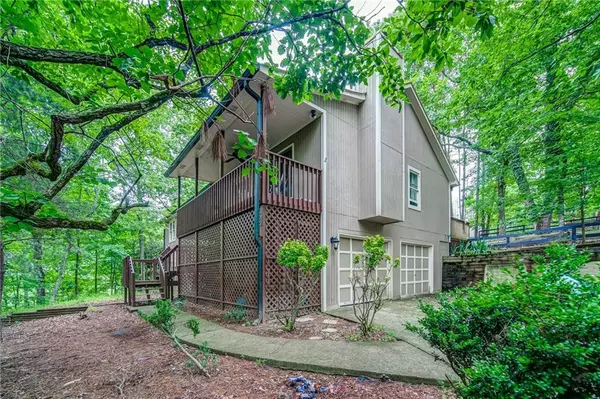For more information regarding the value of a property, please contact us for a free consultation.
353 Ridgewood DR Waleska, GA 30183
Want to know what your home might be worth? Contact us for a FREE valuation!

Our team is ready to help you sell your home for the highest possible price ASAP
Key Details
Sold Price $370,000
Property Type Single Family Home
Sub Type Single Family Residence
Listing Status Sold
Purchase Type For Sale
Square Footage 2,610 sqft
Price per Sqft $141
Subdivision Lake Arrowhead
MLS Listing ID 7073732
Sold Date 08/31/22
Style Cabin, Ranch
Bedrooms 4
Full Baths 3
Construction Status Resale
HOA Fees $2,268
HOA Y/N Yes
Year Built 1989
Annual Tax Amount $2,723
Tax Year 2021
Lot Size 0.683 Acres
Acres 0.6835
Property Description
LAKE ARROWHEAD GETAWAY!!! Don't miss your opportunity to own in the amazing gated community of Lake Arrowhead! As you enter the home, you will be greeted by the open concept living space that flows to the newly updated kitchen- with a dining space that is intimate enough for weekday dinners yet large enough to host all of those special family gatherings. With outdoor access that leads to the expansive rear deck, there is plenty of space to enjoy nature and scenery with abundant room for entertaining as well. Master suite on main makes this getaway complete! Also on the main floor are two secondary bedrooms that share a hall bath. Downstairs is where you will be TRULY amazed-- this home goes on and on!! An enormous family room complete with a wood burning stove boasts outdoor and garage access, and leads to a separate area with a bedroom, full bath, and HUGE flex room doubling as a laundry room. This would easily be a great area to rent out, or a wonderful space for that older teen or parent who may need their own space. Outdoors, the front porch spans the length of the house and is the perfect place to enjoy the privacy of the wooded canopy, and the oversized .61 acre lot will give everyone a place to play!!
Live the life you've always dreamed of at Lake Arrowhead Golf and Country Club! With a 540-acre lake surrounded by mountains, rustic wilderness and trails, and championship golf, this is the place to be. At almost 20 miles of magnificent shoreline, Lake Arrowhead’s crystal-clear waters boast depths over 80 feet. The lake is stream-fed and remains at a constant level year round and is ranked as one of the cleanest lakes in the state .The Championship Highlands Golf Course is considered one of the best in Georgia. The Activities Director schedules many fun activities here through-out the year. Great Festival Park offers tons of open-space with Junior Olympic-size Pool, basketball, volleyball, playground and a pavilion. In addition, Red Cloud Park includes another swimming pool, tennis and pickle-ball courts. There are 14+miles of Hiking Trails to enjoy. When the hike ends, enjoy grilling and swimming at the Lakeside Park.
Location
State GA
County Cherokee
Lake Name Arrowhead
Rooms
Bedroom Description In-Law Floorplan, Master on Main
Other Rooms None
Basement Driveway Access, Exterior Entry, Finished, Finished Bath, Full, Interior Entry
Main Level Bedrooms 3
Dining Room Open Concept
Interior
Interior Features Entrance Foyer, Walk-In Closet(s)
Heating Central
Cooling Central Air
Flooring Carpet, Ceramic Tile, Other
Fireplaces Number 2
Fireplaces Type Living Room, Wood Burning Stove
Window Features None
Appliance Dishwasher
Laundry In Basement, Laundry Room
Exterior
Exterior Feature None
Parking Features Drive Under Main Level, Garage, Garage Faces Side
Garage Spaces 2.0
Fence Fenced
Pool None
Community Features Boating, Business Center, Clubhouse, Community Dock, Fishing, Fitness Center, Gated, Golf, Lake
Utilities Available Cable Available, Electricity Available, Phone Available, Sewer Available, Water Available
Waterfront Description None
View Rural, Trees/Woods
Roof Type Composition
Street Surface Asphalt
Accessibility None
Handicap Access None
Porch Covered, Deck, Front Porch, Rear Porch
Total Parking Spaces 2
Building
Lot Description Back Yard
Story Two
Foundation Pillar/Post/Pier
Sewer Public Sewer
Water Private
Architectural Style Cabin, Ranch
Level or Stories Two
Structure Type HardiPlank Type
New Construction No
Construction Status Resale
Schools
Elementary Schools R.M. Moore
Middle Schools Teasley
High Schools Cherokee
Others
Senior Community no
Restrictions false
Tax ID 22N18 151
Special Listing Condition None
Read Less

Bought with Maximum One Community Realtors
Get More Information




