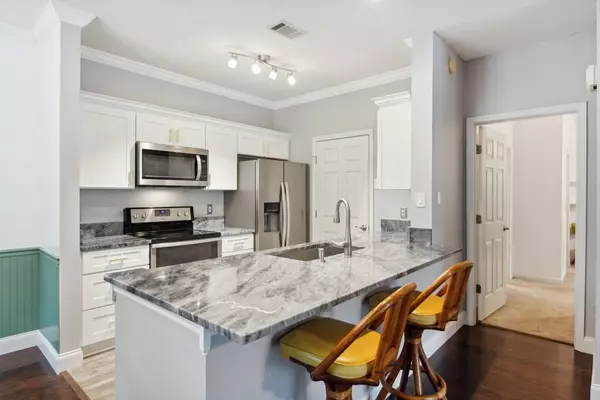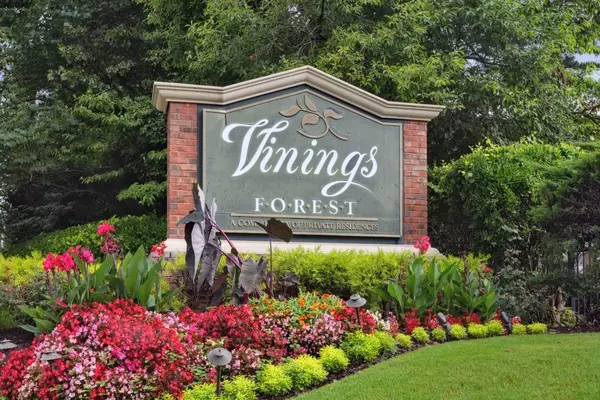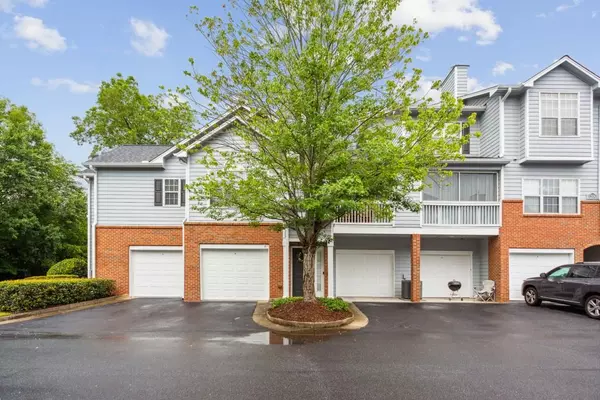For more information regarding the value of a property, please contact us for a free consultation.
1204 Vinings Forest LN SE Smyrna, GA 30080
Want to know what your home might be worth? Contact us for a FREE valuation!

Our team is ready to help you sell your home for the highest possible price ASAP
Key Details
Sold Price $342,000
Property Type Condo
Sub Type Condominium
Listing Status Sold
Purchase Type For Sale
Square Footage 1,412 sqft
Price per Sqft $242
Subdivision Vinings Forest
MLS Listing ID 7088779
Sold Date 08/30/22
Style Traditional
Bedrooms 2
Full Baths 2
Construction Status Resale
HOA Fees $298
HOA Y/N Yes
Year Built 1999
Annual Tax Amount $1,978
Tax Year 2021
Lot Size 3,484 Sqft
Acres 0.08
Property Description
The most spectacular unit available for the price. Thoroughly renovated and updated. Come quickly to see this amazing end unit in the gated Vinings Forest development. The open concept floor plan includes newly installed hardwoods in the light-filled living room with vaulted ceilings and cozy fireplace, with new hardwoods as well in the dining room. The beautifully renovated kitchen showcases spectacular quartz countertops, stainless steel appliances and white cabinets. The renovated spa-like owner's bath includes double vanity, quartz countertops and walk-in tiled shower with glass doors. The owner's suite features a walk-in closet as well as a covered balcony. All upgrades and renovations have been completed within the last four years and also include new crown moulding, fans and light fixtures, door hardware, pantry and closet shelving. There is also a private 2-car tandem garage with additional storage capabilities. Enjoy the community pool as well on those hot summer days. Vinings Forest is in an amazing location, close to Smyrna Market Village, the Battery, Truist Park, shopping, restaurants and parks/trails nearby.
Location
State GA
County Cobb
Lake Name None
Rooms
Bedroom Description Split Bedroom Plan
Other Rooms None
Basement None
Main Level Bedrooms 2
Dining Room Open Concept
Interior
Interior Features Double Vanity, Entrance Foyer, High Speed Internet, Walk-In Closet(s)
Heating Central, Electric, Forced Air
Cooling Ceiling Fan(s), Central Air
Flooring Carpet, Hardwood
Fireplaces Number 1
Fireplaces Type Family Room, Gas Log
Window Features None
Appliance Dishwasher, Electric Oven, Electric Range, Microwave, Refrigerator
Laundry Laundry Room, Main Level
Exterior
Exterior Feature Balcony, Private Front Entry, Storage
Garage Garage, Garage Door Opener, Garage Faces Front, Level Driveway, Parking Lot
Garage Spaces 2.0
Fence None
Pool In Ground
Community Features Gated, Homeowners Assoc, Near Schools, Near Shopping, Near Trails/Greenway, Pool
Utilities Available Cable Available, Electricity Available, Natural Gas Available
Waterfront Description None
View Other
Roof Type Shingle
Street Surface Asphalt
Accessibility None
Handicap Access None
Porch None
Total Parking Spaces 2
Private Pool false
Building
Lot Description Landscaped, Level
Story One
Foundation Slab
Sewer Public Sewer
Water Public
Architectural Style Traditional
Level or Stories One
Structure Type Brick Front, Cement Siding
New Construction No
Construction Status Resale
Schools
Elementary Schools Teasley
Middle Schools Campbell
High Schools Campbell
Others
HOA Fee Include Maintenance Structure, Maintenance Grounds, Pest Control, Termite, Trash, Water
Senior Community no
Restrictions true
Tax ID 17059500500
Ownership Condominium
Financing yes
Special Listing Condition None
Read Less

Bought with Non FMLS Member
Get More Information




