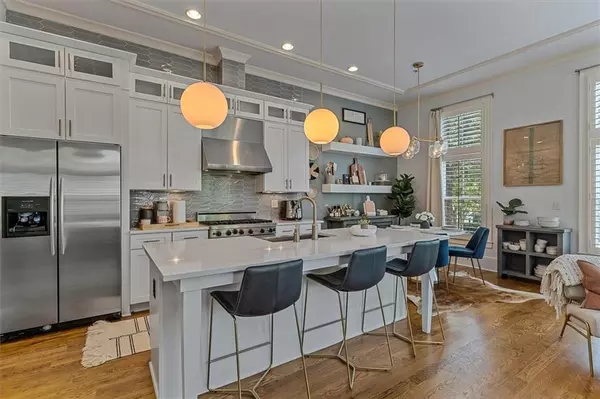For more information regarding the value of a property, please contact us for a free consultation.
121 Hubbard RD Woodstock, GA 30188
Want to know what your home might be worth? Contact us for a FREE valuation!

Our team is ready to help you sell your home for the highest possible price ASAP
Key Details
Sold Price $665,000
Property Type Single Family Home
Sub Type Single Family Residence
Listing Status Sold
Purchase Type For Sale
Square Footage 2,136 sqft
Price per Sqft $311
Subdivision Woodstock Downtown
MLS Listing ID 7091318
Sold Date 09/01/22
Style Contemporary/Modern, European
Bedrooms 2
Full Baths 2
Half Baths 1
Construction Status Updated/Remodeled
HOA Fees $1,824
HOA Y/N Yes
Year Built 2005
Annual Tax Amount $4,271
Tax Year 2021
Lot Size 1,742 Sqft
Acres 0.04
Property Description
Enjoy the views of downtown Woodstock from the rooftop patio of your 4-story home! Recently remodeled with stunning new lighting fixtures, fresh paint, hardwood floors and tile. Home features 11' ceilings on main with amazing natural light, updated gourmet kitchen with Viking range, quartz countertops, oversized pantry barn door and new tile backsplash. Kitchen opens to a large family room with access to a covered deck overlooking a picturesque community courtyard. Third level features an spacious owner's suite with an updated spa like bath with a clawfoot tub and nostalgic tile. Top floor has guest suite or office with a private rooftop terrace. Plantation shutters and shades throughout home. Stunning architecture throughout the neighborhood. Walkable lifestyle to shopping and restaurants, makes for a unique and fun living experience.
Location
State GA
County Cherokee
Lake Name None
Rooms
Bedroom Description Oversized Master
Other Rooms None
Basement None
Dining Room Great Room
Interior
Interior Features Coffered Ceiling(s), Entrance Foyer, High Ceilings 10 ft Lower, High Ceilings 10 ft Main, High Ceilings 10 ft Upper, Walk-In Closet(s)
Heating Forced Air
Cooling Ceiling Fan(s), Central Air
Flooring Hardwood
Fireplaces Type None
Window Features Double Pane Windows, Plantation Shutters
Appliance Dishwasher, Disposal, Gas Range
Laundry In Hall
Exterior
Exterior Feature Courtyard, Private Rear Entry
Parking Features Garage
Garage Spaces 2.0
Fence Back Yard, Privacy
Pool None
Community Features Near Schools, Near Shopping, Park, Playground, Pool, Restaurant, Sidewalks
Utilities Available Cable Available, Electricity Available, Natural Gas Available, Phone Available, Underground Utilities, Water Available
Waterfront Description None
View City
Roof Type Other
Street Surface Asphalt
Accessibility None
Handicap Access None
Porch Patio, Side Porch
Total Parking Spaces 2
Building
Lot Description Level
Story Three Or More
Foundation Slab
Sewer Public Sewer
Water Public
Architectural Style Contemporary/Modern, European
Level or Stories Three Or More
Structure Type Frame, Stucco
New Construction No
Construction Status Updated/Remodeled
Schools
Elementary Schools Woodstock
Middle Schools Woodstock
High Schools Woodstock
Others
HOA Fee Include Maintenance Grounds, Reserve Fund
Senior Community no
Restrictions false
Tax ID 92N05A 035
Acceptable Financing Conventional
Listing Terms Conventional
Special Listing Condition None
Read Less

Bought with Path & Post Real Estate
Get More Information




