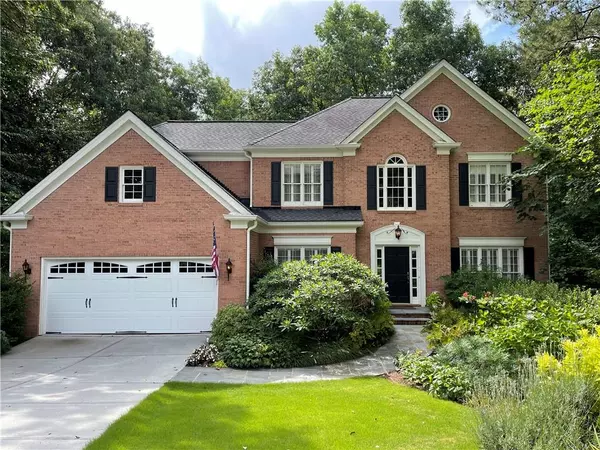For more information regarding the value of a property, please contact us for a free consultation.
250 Willow Brook DR Roswell, GA 30076
Want to know what your home might be worth? Contact us for a FREE valuation!

Our team is ready to help you sell your home for the highest possible price ASAP
Key Details
Sold Price $700,000
Property Type Single Family Home
Sub Type Single Family Residence
Listing Status Sold
Purchase Type For Sale
Square Footage 2,837 sqft
Price per Sqft $246
Subdivision Horseshoe Bend
MLS Listing ID 7075566
Sold Date 09/01/22
Style Traditional
Bedrooms 4
Full Baths 2
Half Baths 1
Construction Status Resale
HOA Fees $520
HOA Y/N Yes
Year Built 1990
Annual Tax Amount $691
Tax Year 2021
Lot Size 0.695 Acres
Acres 0.6949
Property Description
Beautiful 3-side-brick home in desirable Horseshoe Bend! This home is move-in ready & meticulously well-maintained! Ideal cul de sac location.
Charming landscaped front yard welcomes you in to the 2-story foyer. Main floor includes a Living Room open to the Dining Room, Office, an updated powder room and a fully updated laundry room. The vaulted ceiling great room opens to the updated eat-in kitchen with an island, granite countertops, soapstone farm sink and ss appliances - DCS gas range with oven, Thermador oven, microwave and warming drawer, Fisher Paykel two drawer dishwasher, Kitchen Aid refrigerator. All this is just a step away from the spacious, vaulted, screen porch with ipe hardwood flooring. An ideal spot to Relax, Watch TV, dine and enjoy outdoor living. Hardwood floors throughout. Two sets of stairs take you up to the spacious owner’s suite - an ideal place to relax – beautifully renovated spa style bathroom and large walk-in closet, both with heated floors. Also upstairs are 3 big bedrooms and an additional updated bath. The Full-Size, daylight terrace level with 10ft ceilings has a finished game room, workshop and plenty of potential to turn the unfinished area into your own! Work sink and stubbed for bath. Walk-out to lower deck and back yard. Horseshoe Bend is an active community on the Chattahoochee River. Enjoy access to walking trails, two lakes with new gazebos, an Active HOA & 24-hour security. The Horseshoe Bend Country Club is a separate membership and boasts award winning amenities such as golf, tennis, 3 resort style swimming pools and beautiful clubhouse. Call for membership information. All of this just minutes from Historic Roswell, parks and shops. Easy access to 400, I-85 and Peachtree Industrial.
Location
State GA
County Fulton
Lake Name None
Rooms
Bedroom Description Oversized Master
Other Rooms None
Basement Bath/Stubbed, Daylight, Full, Interior Entry
Dining Room Separate Dining Room
Interior
Interior Features Cathedral Ceiling(s), Disappearing Attic Stairs, Entrance Foyer 2 Story, High Ceilings 9 ft Main, Tray Ceiling(s), Walk-In Closet(s)
Heating Central, Forced Air, Natural Gas, Zoned
Cooling Ceiling Fan(s), Zoned
Flooring Carpet, Hardwood
Fireplaces Number 1
Fireplaces Type Family Room, Gas Starter
Window Features Plantation Shutters, Shutters
Appliance Dishwasher, Disposal, Double Oven, Dryer, Gas Cooktop, Microwave, Refrigerator, Tankless Water Heater, Washer
Laundry Laundry Room
Exterior
Exterior Feature Private Front Entry, Private Yard
Parking Features Attached, Garage, Garage Faces Front, Kitchen Level
Garage Spaces 2.0
Fence None
Pool None
Community Features Country Club, Fishing, Golf, Homeowners Assoc, Lake, Near Trails/Greenway, Pool, Street Lights, Tennis Court(s)
Utilities Available Cable Available, Electricity Available, Natural Gas Available, Sewer Available, Water Available
Waterfront Description None
View Other
Roof Type Composition
Street Surface Paved
Accessibility None
Handicap Access None
Porch Deck, Screened
Total Parking Spaces 2
Building
Lot Description Cul-De-Sac, Front Yard, Landscaped, Private, Wooded
Story Two
Foundation Concrete Perimeter
Sewer Public Sewer
Water Public
Architectural Style Traditional
Level or Stories Two
Structure Type Brick 3 Sides, Other
New Construction No
Construction Status Resale
Schools
Elementary Schools River Eves
Middle Schools Holcomb Bridge
High Schools Centennial
Others
HOA Fee Include Security
Senior Community no
Restrictions false
Tax ID 12 295308260364
Ownership Fee Simple
Acceptable Financing Cash, Conventional
Listing Terms Cash, Conventional
Special Listing Condition None
Read Less

Bought with Century 21 Connect Realty
Get More Information




