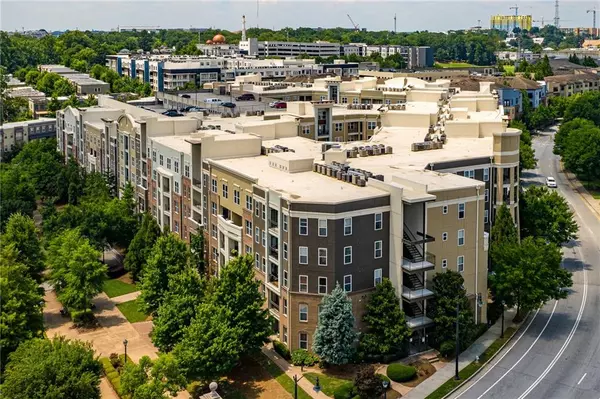For more information regarding the value of a property, please contact us for a free consultation.
390 17th ST NW #2013 Atlanta, GA 30363
Want to know what your home might be worth? Contact us for a FREE valuation!

Our team is ready to help you sell your home for the highest possible price ASAP
Key Details
Sold Price $300,000
Property Type Condo
Sub Type Condominium
Listing Status Sold
Purchase Type For Sale
Square Footage 1,166 sqft
Price per Sqft $257
Subdivision Element
MLS Listing ID 7021630
Sold Date 09/09/22
Style Mid-Rise (up to 5 stories), Patio Home
Bedrooms 2
Full Baths 2
Construction Status Resale
HOA Fees $670
HOA Y/N Yes
Year Built 2007
Annual Tax Amount $1,991
Tax Year 2021
Lot Size 1,176 Sqft
Acres 0.027
Property Description
BACK ON MARKET ~ NO FAULT OF SELLER AND MOVE IN READY in the center of a lively, pedestrian-friendly Atlantic Station, this spacious two-bedroom, two-bath unit boasts one of the best locations in the Element Condominium community! Coveted Ground floor, street level for easy access to your condo and all your amenities ~ Pool, Secured garage parking spaces, Pet park, Clubhouse, Fitness Center, Lake/Park Views, etc. And Steps to everything just outside your door ~ GaTech, Microsoft, Google, Facebook, Twitter, Publix, Target, shops, and restaurants! The town center is a bustling city within a city. This area of West Midtown is one of the most convenient to all your Upper Westside, Midtown, downtown, and Beltline hotspots ~ walk, bike, or short ride, you choose!
Location
State GA
County Fulton
Lake Name None
Rooms
Bedroom Description Master on Main, Roommate Floor Plan, Split Bedroom Plan
Other Rooms None
Basement None
Main Level Bedrooms 2
Dining Room Open Concept, Separate Dining Room
Interior
Interior Features Bookcases, Double Vanity, High Ceilings 10 ft Main, High Speed Internet, His and Hers Closets, Walk-In Closet(s)
Heating Electric
Cooling Ceiling Fan(s), Central Air
Flooring Hardwood
Fireplaces Type None
Window Features Insulated Windows
Appliance Dishwasher, Disposal, Electric Range, Electric Water Heater, Microwave
Laundry In Kitchen
Exterior
Exterior Feature Courtyard, Private Front Entry
Garage Attached, Deeded, Drive Under Main Level, Garage
Garage Spaces 2.0
Fence Fenced, Wrought Iron
Pool In Ground
Community Features Business Center, Dog Park, Fitness Center, Gated, Homeowners Assoc, Meeting Room, Near Beltline, Near Schools, Near Shopping, Near Trails/Greenway, Park, Pool
Utilities Available Cable Available, Electricity Available, Sewer Available, Underground Utilities, Water Available
Waterfront Description Pond
View City, Water
Roof Type Composition
Street Surface Asphalt
Accessibility Accessible Approach with Ramp, Accessible Doors, Accessible Hallway(s)
Handicap Access Accessible Approach with Ramp, Accessible Doors, Accessible Hallway(s)
Porch Covered, Patio
Total Parking Spaces 2
Private Pool false
Building
Lot Description Landscaped, Level
Story Multi/Split
Foundation Concrete Perimeter, Pillar/Post/Pier
Sewer Public Sewer
Water Public
Architectural Style Mid-Rise (up to 5 stories), Patio Home
Level or Stories Multi/Split
Structure Type Brick Front, Stucco
New Construction No
Construction Status Resale
Schools
Elementary Schools Centennial Place
Middle Schools David T Howard
High Schools Midtown
Others
HOA Fee Include Insurance, Maintenance Structure, Maintenance Grounds, Pest Control, Reserve Fund, Sewer, Swim/Tennis, Termite, Trash, Water
Senior Community no
Restrictions true
Tax ID 17 0148 LL5197
Ownership Condominium
Financing no
Special Listing Condition None
Read Less

Bought with Keller Williams Realty ATL Part
Get More Information




