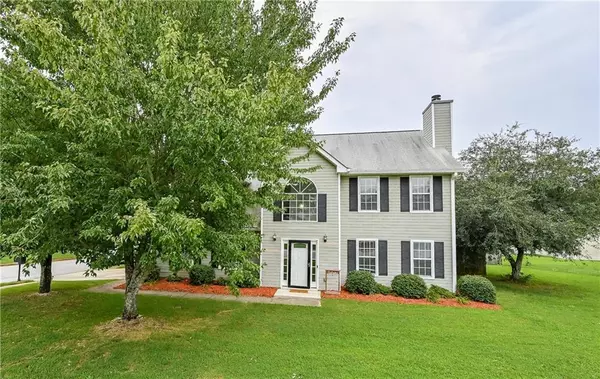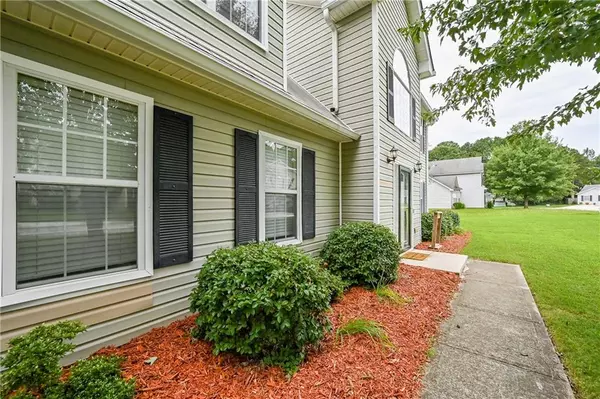For more information regarding the value of a property, please contact us for a free consultation.
2913 Stonebridge Creek DR Lithonia, GA 30058
Want to know what your home might be worth? Contact us for a FREE valuation!

Our team is ready to help you sell your home for the highest possible price ASAP
Key Details
Sold Price $288,000
Property Type Single Family Home
Sub Type Single Family Residence
Listing Status Sold
Purchase Type For Sale
Square Footage 2,123 sqft
Price per Sqft $135
Subdivision Stonebridge Creek Estates
MLS Listing ID 7091057
Sold Date 09/07/22
Style Traditional
Bedrooms 3
Full Baths 2
Half Baths 1
Construction Status Resale
HOA Y/N Yes
Year Built 2001
Annual Tax Amount $1,945
Tax Year 2021
Lot Size 8,712 Sqft
Acres 0.2
Property Description
This charming traditional single-family home is located in highly desirable Stonebridge, just minutes from Stoneview Elementary, Lithonia Middle and High Schools, and downtown Lithonia. The thoughtfully landscaped grounds of this corner lot invite you into the level, sunny front yard and private fenced back yard. Upon entrance, you are warmly greeted by the two-story foyer with an oversized Palladian window and gleaming dark wood floors - plus two coat closets. A bright and open floor plan seamlessly connects the kitchen to the dining room. The kitchen features stainless steel appliances, granite countertops, a center island, and cherry cabinets. There is a separate laundry room plus a two-car garage - both located off the kitchen. Upstairs there is a generously sized owner's suite with tray ceilings and a private bathroom. The bathroom has a separate shower and garden tub, granite countertops, and a water closet. There is also a large walk-in closet. An oversized third bedroom has a mounted projector for entertainment. Lots of storage space. This will not last. Do not hesitate to see this gem! *MULTIPLE OFFERS RECEIVED - CALLING FOR HIGHEST AND BEST BY 12:00 PM SUNDAY, 8/7*
Location
State GA
County Dekalb
Lake Name None
Rooms
Bedroom Description Oversized Master
Other Rooms Shed(s)
Basement None
Dining Room Open Concept, Other
Interior
Interior Features Entrance Foyer 2 Story, Tray Ceiling(s), Walk-In Closet(s)
Heating Central, Forced Air, Natural Gas
Cooling Ceiling Fan(s), Central Air
Flooring Carpet, Ceramic Tile, Hardwood
Fireplaces Number 1
Fireplaces Type Family Room
Window Features None
Appliance Dishwasher, Disposal, Electric Range, Refrigerator
Laundry In Kitchen, Laundry Room
Exterior
Exterior Feature Other
Parking Features Driveway, Garage, Garage Faces Side, Level Driveway
Garage Spaces 2.0
Fence Back Yard
Pool None
Community Features Other
Utilities Available Cable Available, Electricity Available, Natural Gas Available, Phone Available, Sewer Available, Water Available
Waterfront Description None
View City
Roof Type Composition
Street Surface Paved
Accessibility None
Handicap Access None
Porch None
Total Parking Spaces 2
Building
Lot Description Corner Lot, Landscaped, Level
Story Two
Foundation Slab
Sewer Public Sewer
Water Public
Architectural Style Traditional
Level or Stories Two
Structure Type Vinyl Siding
New Construction No
Construction Status Resale
Schools
Elementary Schools Stoneview
Middle Schools Lithonia
High Schools Lithonia
Others
Senior Community no
Restrictions false
Tax ID 16 122 09 028
Special Listing Condition None
Read Less

Bought with EXP Realty, LLC.
Get More Information




