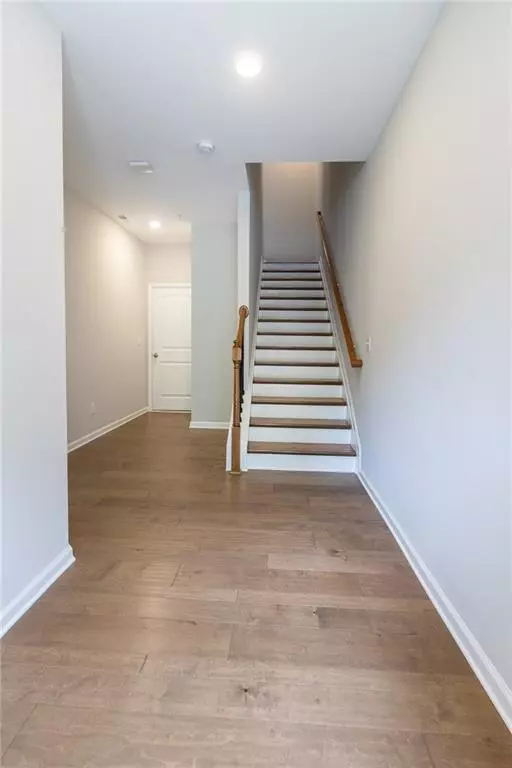For more information regarding the value of a property, please contact us for a free consultation.
529 Headwind WAY Alpharetta, GA 30005
Want to know what your home might be worth? Contact us for a FREE valuation!

Our team is ready to help you sell your home for the highest possible price ASAP
Key Details
Sold Price $540,000
Property Type Townhouse
Sub Type Townhouse
Listing Status Sold
Purchase Type For Sale
Square Footage 2,112 sqft
Price per Sqft $255
Subdivision Caravelle
MLS Listing ID 7059497
Sold Date 09/09/22
Style Townhouse
Bedrooms 3
Full Baths 3
Half Baths 1
Construction Status Resale
HOA Fees $280
HOA Y/N Yes
Year Built 2018
Annual Tax Amount $5,607
Tax Year 2021
Lot Size 1,045 Sqft
Acres 0.024
Property Sub-Type Townhouse
Property Description
Hard to find End unit /3 bedrooms (plus a Bonus room upstairs)/3.5 bathrooms in the heart of Alpharetta, a few minutes from GA400 has great area schools. You don't want to miss this Move-in Ready property, schedule your showing TODAY!, Open and bright townhouse upgraded throughout. 9 more ft ceilings on the main and 9 ft on the first and third floors. There are 2upstairs bedrooms with a home office space (a bonus room), 2 full baths and plenty of natural light. There is a walk-in upstairs laundry room for convenience with an upgraded washer and dryer and an additional linen closet. The main floor has an oversized kitchen with upgraded stainless steel appliances, a large gourmet island/breakfast bar with plenty of seating spaces, beautiful granite counters, extra cabinets for storage, accented glass door cabinets and all of this overlooks a dining room with a door leading out to a balcony overlooking the street. Generously sized family room with a fireplace and door leading out to a substantial deck for grilling and entertaining. The Front door walk-in ground floor has a bedroom with a full bath. This floor also has a two-car garage and a storage space.
Location
State GA
County Fulton
Lake Name None
Rooms
Bedroom Description Roommate Floor Plan, Split Bedroom Plan
Other Rooms None
Basement None
Dining Room Great Room
Interior
Interior Features Entrance Foyer, High Ceilings 9 ft Main
Heating Forced Air
Cooling Ceiling Fan(s), Central Air
Flooring Carpet, Ceramic Tile, Hardwood
Fireplaces Number 1
Fireplaces Type Family Room
Window Features Double Pane Windows
Appliance Dishwasher, Disposal, Dryer, ENERGY STAR Qualified Appliances, Gas Cooktop, Gas Range, Gas Water Heater, Microwave, Range Hood, Refrigerator, Washer
Laundry Upper Level
Exterior
Exterior Feature Balcony
Parking Features Garage
Garage Spaces 2.0
Fence None
Pool None
Community Features Homeowners Assoc
Utilities Available Cable Available, Electricity Available, Natural Gas Available
Waterfront Description None
View Trees/Woods
Roof Type Composition
Street Surface Asphalt
Accessibility None
Handicap Access None
Porch Deck
Total Parking Spaces 2
Building
Lot Description Landscaped
Story Three Or More
Foundation Slab
Sewer Public Sewer
Water Public
Architectural Style Townhouse
Level or Stories Three Or More
Structure Type Brick Front
New Construction No
Construction Status Resale
Schools
Elementary Schools Creek View
Middle Schools Webb Bridge
High Schools Alpharetta
Others
HOA Fee Include Maintenance Grounds, Swim/Tennis
Senior Community no
Restrictions true
Tax ID 22 545011881149
Ownership Fee Simple
Financing no
Special Listing Condition None
Read Less

Bought with AllTrust Realty, Inc.



