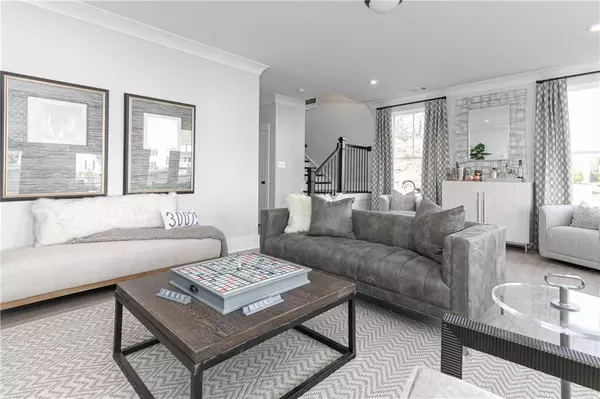For more information regarding the value of a property, please contact us for a free consultation.
750 Elmwood WAY #16 Roswell, GA 30075
Want to know what your home might be worth? Contact us for a FREE valuation!

Our team is ready to help you sell your home for the highest possible price ASAP
Key Details
Sold Price $665,900
Property Type Townhouse
Sub Type Townhouse
Listing Status Sold
Purchase Type For Sale
Square Footage 2,731 sqft
Price per Sqft $243
Subdivision Canopy
MLS Listing ID 6971463
Sold Date 08/09/22
Style Townhouse
Bedrooms 3
Full Baths 3
Half Baths 1
Construction Status Under Construction
HOA Y/N No
Year Built 2021
Tax Year 2021
Property Description
Brand new Stanley Martin Home with unique design inspired features located just minutes from Historic Roswell Mill. The Bulloch floor plan on HOMESITE 16, is an end unit with an abundance of upgrades. The main floor offers a front covered entrance and rear covered deck with tons of space for an outdoor dining table. The living-room includes a shiplap fireplace to the ceiling with floating wood beam mantle for your decorating needs. A matching shiplap island with quartz countertops in the kitchen and stacked glass upper cabinets to the ceiling make for a seamless and luxury feel. Stainless steel appliances in the kitchen including a modern stainless canopy hood with backsplash to the ceiling. Built-in tech center home office with upgraded countertops, built-in double trash cans, upgraded lighting, tile, bath fixtures and countertops throughout! Spacious flex space in the lower level, perfect for an at-home theatre or game room! This community offers a dog park for our furry friends and an overlook park that features views of the river at the back of the neighborhood. This neighborhood is walking distance to everything Downtown Roswell has to offer, including Gate City Brewing, Mac Magees, and events like Alive After 5 in the spring/summer months. Photos of interior selections are available upon request. Walk to Historic Downtown Roswell shops and restaurants, enjoy beautiful Chattahoochee parks, trails, & water activities. Sit around the firepit with friends & neighbors in the Canopy park!
Location
State GA
County Fulton
Lake Name None
Rooms
Bedroom Description Oversized Master, Split Bedroom Plan
Other Rooms None
Basement Daylight, Exterior Entry, Finished, Finished Bath, Full, Interior Entry
Dining Room Separate Dining Room
Interior
Interior Features Disappearing Attic Stairs, Double Vanity, High Ceilings 9 ft Upper, High Ceilings 10 ft Lower, High Ceilings 10 ft Main, Permanent Attic Stairs, Walk-In Closet(s)
Heating Natural Gas, Zoned
Cooling Ceiling Fan(s), Central Air, Zoned
Flooring Carpet, Ceramic Tile, Hardwood
Fireplaces Number 1
Fireplaces Type Factory Built, Family Room, Gas Log
Window Features Insulated Windows
Appliance Dishwasher, Disposal, Double Oven, Electric Oven, Gas Cooktop, Gas Water Heater, Microwave
Laundry Laundry Room, Upper Level
Exterior
Exterior Feature Balcony, Private Front Entry, Private Rear Entry
Parking Features Attached, Drive Under Main Level, Driveway, Garage, Garage Door Opener, Garage Faces Rear, Level Driveway
Garage Spaces 2.0
Fence None
Pool None
Community Features Dog Park, Homeowners Assoc, Near Marta, Near Schools, Near Shopping, Near Trails/Greenway, Park, Sidewalks, Street Lights
Utilities Available Electricity Available, Natural Gas Available, Phone Available, Sewer Available, Underground Utilities, Water Available
Waterfront Description None
View Other
Roof Type Metal, Shingle
Street Surface Asphalt
Accessibility None
Handicap Access None
Porch Covered, Deck, Front Porch, Rear Porch
Total Parking Spaces 2
Building
Lot Description Corner Lot, Front Yard
Story Three Or More
Foundation Slab
Sewer Public Sewer
Water Public
Architectural Style Townhouse
Level or Stories Three Or More
Structure Type Other
New Construction No
Construction Status Under Construction
Schools
Elementary Schools Roswell North
Middle Schools Crabapple
High Schools Roswell
Others
HOA Fee Include Maintenance Structure, Maintenance Grounds
Senior Community no
Restrictions true
Tax ID 12 192304161094
Ownership Fee Simple
Financing no
Special Listing Condition None
Read Less

Bought with Red Bell Real Estate, LLC.
Get More Information




