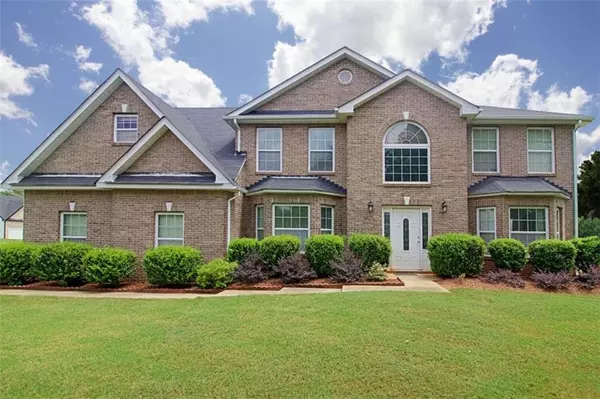For more information regarding the value of a property, please contact us for a free consultation.
558 Trotters Lane Mcdonough, GA 30252
Want to know what your home might be worth? Contact us for a FREE valuation!

Our team is ready to help you sell your home for the highest possible price ASAP
Key Details
Sold Price $390,000
Property Type Single Family Home
Sub Type Single Family Residence
Listing Status Sold
Purchase Type For Sale
Square Footage 3,808 sqft
Price per Sqft $102
Subdivision Derby Downes
MLS Listing ID 7098324
Sold Date 09/15/22
Style Traditional
Bedrooms 5
Full Baths 3
Construction Status Resale
HOA Fees $200
HOA Y/N Yes
Year Built 2004
Annual Tax Amount $3,390
Tax Year 2021
Lot Size 0.750 Acres
Acres 0.75
Property Description
WELCOME HOME! Enter a beautifully well maintained McDonough home with open foyer with high ceilings and hardwood floors. Spacious formal living and dining rooms that allows natural light to engulf the space, an open concept with the kitchen and family room, allowing to entertain guests while cooking. This home has a bedroom on the main with a full bathroom that could accommodate anyone with spacious 4 bedrooms and 2 full baths on the second floor. The master bedroom is oversized with a walk-closet and a privacy stairwell. This property also has an irrigation system to make sure your grass stays healthy to look as beautiful as the home! ENJOY! You don't want to miss out!
Location
State GA
County Henry
Lake Name None
Rooms
Bedroom Description Oversized Master
Other Rooms Shed(s)
Basement None
Main Level Bedrooms 1
Dining Room Seats 12+
Interior
Interior Features Double Vanity, High Ceilings 9 ft Lower, High Ceilings 9 ft Main, High Ceilings 9 ft Upper, High Speed Internet, Tray Ceiling(s), Vaulted Ceiling(s), Walk-In Closet(s)
Heating Forced Air
Cooling Ceiling Fan(s), Central Air
Flooring Carpet, Ceramic Tile, Laminate, Vinyl
Fireplaces Number 2
Fireplaces Type Living Room, Master Bedroom
Appliance Dishwasher, Microwave, Refrigerator
Laundry In Hall, Laundry Room, Main Level
Exterior
Exterior Feature None
Parking Features Driveway, Garage, Garage Door Opener, Garage Faces Side
Garage Spaces 2.0
Fence None
Pool None
Community Features Homeowners Assoc
Utilities Available Cable Available, Electricity Available
Waterfront Description None
View Other
Roof Type Composition, Shingle
Street Surface Concrete
Accessibility None
Handicap Access None
Porch Patio
Total Parking Spaces 2
Building
Lot Description Corner Lot
Story Two
Foundation Concrete Perimeter
Sewer Public Sewer
Water Public
Architectural Style Traditional
Level or Stories Two
Structure Type Brick Front, Frame, Vinyl Siding
New Construction No
Construction Status Resale
Schools
Elementary Schools Timber Ridge - Henry
Middle Schools Union Grove
High Schools Union Grove
Others
Senior Community no
Restrictions false
Tax ID 153F01080000
Ownership Fee Simple
Financing no
Special Listing Condition None
Read Less

Bought with Harry Norman Realtors
Get More Information




