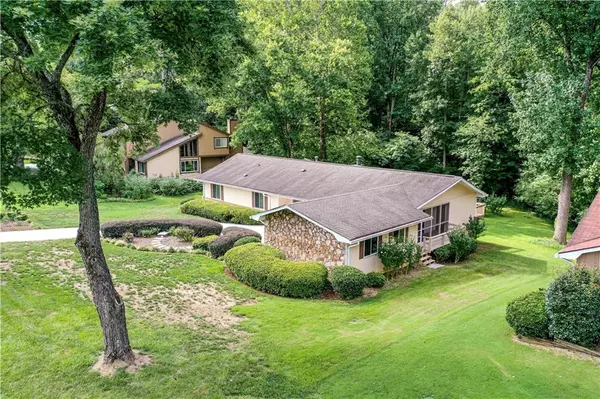For more information regarding the value of a property, please contact us for a free consultation.
1727 Rivermist DR Lilburn, GA 30047
Want to know what your home might be worth? Contact us for a FREE valuation!

Our team is ready to help you sell your home for the highest possible price ASAP
Key Details
Sold Price $400,000
Property Type Single Family Home
Sub Type Single Family Residence
Listing Status Sold
Purchase Type For Sale
Square Footage 2,356 sqft
Price per Sqft $169
Subdivision Rivermist
MLS Listing ID 7098833
Sold Date 09/15/22
Style Ranch
Bedrooms 4
Full Baths 2
Construction Status Resale
HOA Fees $572
HOA Y/N No
Year Built 1974
Annual Tax Amount $1,436
Tax Year 2021
Lot Size 1.070 Acres
Acres 1.07
Property Description
Welcome Home! This 4-bedroom ranch on unfinished basement in sought after Brookwood High School district is situated on just over an acre on a very private wooded lot. This active community offers swim/tennis, playground, clubhouse, as well as miles of waking trails to a waterfall. Spacious, elegant living room or flex space is open to dining room making this a perfect place for entertaining. Relax in the den with vaulted ceiling, view of deck and backyard and fireplace with gas logs. The kitchen is bright and has granite counters, stained cabinets, breakfast bar, breakfast room, pantry and breezeway that leads to the garage. Owner’s suite with judges paneling, walk-in closet, updated en suite has vanity, tub/shower combo and honeycomb tile flooring. All secondary bedrooms are spacious. Basement stubbed for bath and ready to finish. Walk to amenities and elementary school!
Location
State GA
County Gwinnett
Lake Name None
Rooms
Bedroom Description Master on Main
Other Rooms None
Basement Bath/Stubbed, Daylight, Full, Unfinished
Main Level Bedrooms 4
Dining Room Open Concept, Seats 12+
Interior
Interior Features High Ceilings 9 ft Main, High Speed Internet, Vaulted Ceiling(s), Walk-In Closet(s)
Heating Forced Air, Natural Gas
Cooling Central Air
Flooring Hardwood
Fireplaces Number 1
Fireplaces Type Family Room, Gas Log, Great Room, Masonry
Window Features None
Appliance Dishwasher, Double Oven, Electric Cooktop, Electric Oven, Electric Range, Gas Water Heater, Microwave
Laundry In Kitchen, Main Level
Exterior
Exterior Feature Other
Parking Features Garage, Kitchen Level
Garage Spaces 2.0
Fence None
Pool None
Community Features Clubhouse, Homeowners Assoc, Near Schools, Playground, Pool, Sidewalks, Street Lights, Swim Team, Tennis Court(s)
Utilities Available Underground Utilities
Waterfront Description None
View Other
Roof Type Composition, Ridge Vents
Street Surface Paved
Accessibility Accessible Hallway(s)
Handicap Access Accessible Hallway(s)
Porch Deck
Total Parking Spaces 2
Building
Lot Description Level, Private, Wooded
Story One
Foundation Block
Sewer Septic Tank
Water Public
Architectural Style Ranch
Level or Stories One
Structure Type Frame
New Construction No
Construction Status Resale
Schools
Elementary Schools Head
Middle Schools Five Forks
High Schools Brookwood
Others
HOA Fee Include Reserve Fund, Swim/Tennis
Senior Community no
Restrictions false
Tax ID R6071 010
Ownership Fee Simple
Acceptable Financing Cash, Conventional
Listing Terms Cash, Conventional
Financing no
Special Listing Condition None
Read Less

Bought with Faith Realty & Associates, Inc.
Get More Information




