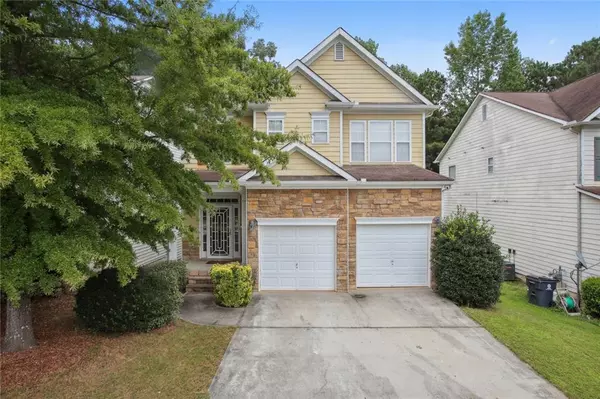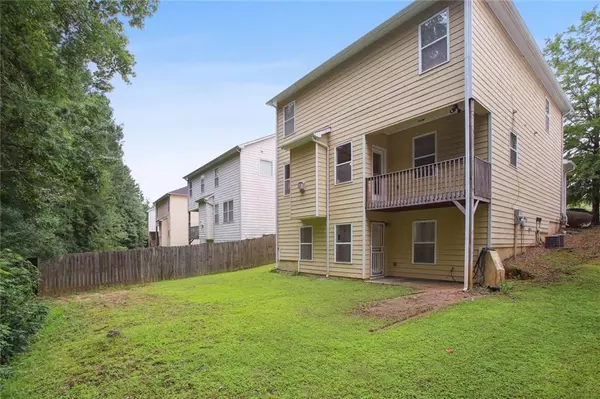For more information regarding the value of a property, please contact us for a free consultation.
7300 Taloga LN Union City, GA 30291
Want to know what your home might be worth? Contact us for a FREE valuation!

Our team is ready to help you sell your home for the highest possible price ASAP
Key Details
Sold Price $335,000
Property Type Single Family Home
Sub Type Single Family Residence
Listing Status Sold
Purchase Type For Sale
Square Footage 2,147 sqft
Price per Sqft $156
Subdivision Oakley Township
MLS Listing ID 7099251
Sold Date 09/15/22
Style Traditional
Bedrooms 3
Full Baths 2
Half Baths 1
Construction Status Resale
HOA Fees $525
HOA Y/N Yes
Year Built 2004
Annual Tax Amount $3,739
Tax Year 2021
Property Description
Welcome Home to this beautiful and well-kept home in the sought after Oakley Township Community! This spacious 3 bedroom 2 and half bath, partially finished basement home features a large entry foyer that opens to a spacious main level, hardwoods, stainless steel appliances, separate dining room. Upstairs features an amazing Loft area, huge owners suite, with a double vanity, separate shower and garden tub, an oversized walk-in closet. You'll also find 2 additional bedrooms, and a conveniently located laundry room. This community has 2 swimming pools, 2 playgrounds, basketball and tennis courts. Close to shopping, entertainment, 10 minutes from Atlanta airport! Schedule your showing ASAP!!!
Location
State GA
County Fulton
Lake Name None
Rooms
Bedroom Description None
Other Rooms None
Basement Bath/Stubbed, Partial
Dining Room Separate Dining Room
Interior
Interior Features Double Vanity
Heating Natural Gas
Cooling Central Air
Flooring Carpet, Hardwood
Fireplaces Number 1
Fireplaces Type Gas Starter
Window Features None
Appliance Gas Oven, Refrigerator
Laundry Common Area
Exterior
Exterior Feature Balcony, Private Yard
Parking Features None
Fence None
Pool None
Community Features Clubhouse, Playground, Pool
Utilities Available None
Waterfront Description None
View Other
Roof Type Slate
Street Surface None
Accessibility None
Handicap Access None
Porch Deck
Total Parking Spaces 2
Building
Lot Description Back Yard
Story Three Or More
Foundation Slab
Sewer Public Sewer
Water Public
Architectural Style Traditional
Level or Stories Three Or More
Structure Type Vinyl Siding
New Construction No
Construction Status Resale
Schools
Elementary Schools Oakley
Middle Schools Bear Creek - Fulton
High Schools Creekside
Others
Senior Community no
Restrictions false
Tax ID 09F120000421017
Special Listing Condition None
Read Less

Bought with Parc & Main, LLC
Get More Information




