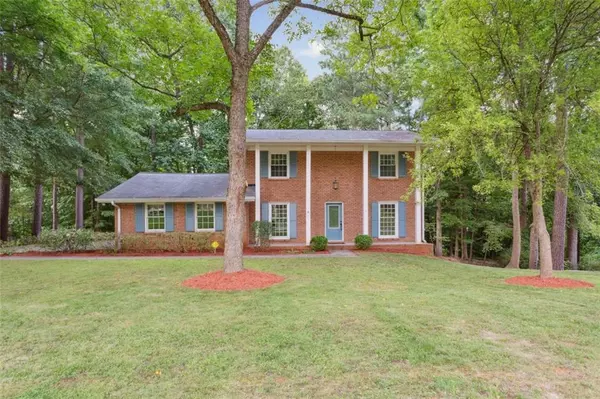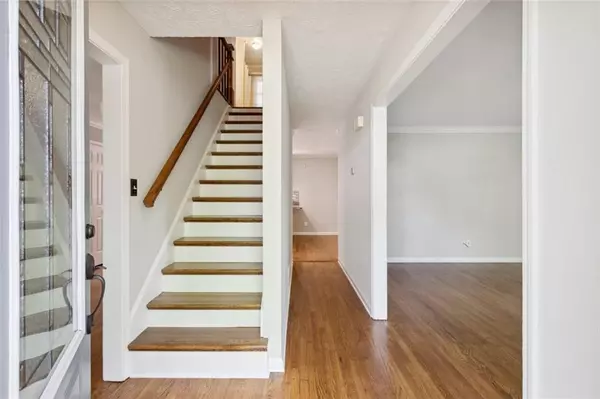For more information regarding the value of a property, please contact us for a free consultation.
3909 GREEN FOREST Pkwy SE Smyrna, GA 30082
Want to know what your home might be worth? Contact us for a FREE valuation!

Our team is ready to help you sell your home for the highest possible price ASAP
Key Details
Sold Price $440,000
Property Type Single Family Home
Sub Type Single Family Residence
Listing Status Sold
Purchase Type For Sale
Square Footage 1,856 sqft
Price per Sqft $237
Subdivision Green Forest
MLS Listing ID 7090192
Sold Date 09/16/22
Style Traditional
Bedrooms 4
Full Baths 2
Half Baths 1
Construction Status Resale
HOA Y/N No
Year Built 1968
Annual Tax Amount $2,333
Tax Year 2021
Lot Size 0.282 Acres
Acres 0.282
Property Description
Location! Location! Location! Fantastic opportunity to make this 4 Bedroom, 2.5 Bathroom home in sought after Green Forest neighborhood and King Springs School District your home sweet home! Easy access to interstates. Minutes to Smyrna Market Village, The Battery/Truist Park ( Home to the World Series Champions Atlanta Braves), Food Trucks at Taylor Brawner Park, Silver Comet Trail, shops, restaurants, and more! Updated kitchen with stainless steel appliances and granite countertops. Gorgeous site finished hardwood floors and freshly painted throughout. Floor-to-ceiling windows on the main level offering tons of natural light. Traditional floorplan easily convertible to an open concept if you so choose. Fabulous outdoor living space with generous sized deck overlooking large, tranquil, private wooded lot with plenty of space to relax or entertain. Two plus car, side entry garage. This one you don’t want to miss!
Location
State GA
County Cobb
Lake Name None
Rooms
Bedroom Description None
Other Rooms Shed(s)
Basement None
Dining Room Seats 12+, Separate Dining Room
Interior
Interior Features High Ceilings 9 ft Main, High Ceilings 9 ft Upper, Disappearing Attic Stairs, High Speed Internet, His and Hers Closets, Low Flow Plumbing Fixtures, Entrance Foyer
Heating Natural Gas, Forced Air, Zoned
Cooling Ceiling Fan(s), Central Air, Zoned
Flooring Hardwood
Fireplaces Type None
Window Features Double Pane Windows, Insulated Windows
Appliance Gas Range, Refrigerator, Microwave, Self Cleaning Oven, Washer, Disposal, Dishwasher, Gas Water Heater, Dryer
Laundry Laundry Room, Main Level
Exterior
Exterior Feature Private Yard, Private Rear Entry, Private Front Entry
Parking Features Attached, Garage Door Opener, Kitchen Level, Garage Faces Side, Level Driveway
Fence None
Pool None
Community Features Near Beltline, Street Lights, Near Schools, Near Shopping
Utilities Available Cable Available
Waterfront Description None
View Other
Roof Type Composition, Ridge Vents
Street Surface Asphalt, Paved
Accessibility None
Handicap Access None
Porch Deck, Rear Porch, Front Porch
Total Parking Spaces 2
Building
Lot Description Back Yard, Level, Landscaped, Private, Wooded
Story Two
Foundation None
Sewer Public Sewer
Water Public
Architectural Style Traditional
Level or Stories Two
Structure Type Brick 3 Sides, Cement Siding
New Construction No
Construction Status Resale
Schools
Elementary Schools King Springs
Middle Schools Griffin
High Schools Campbell
Others
Senior Community no
Restrictions false
Tax ID 17040800020
Acceptable Financing Cash, Conventional
Listing Terms Cash, Conventional
Special Listing Condition None
Read Less

Bought with Keller Williams Realty Cityside
Get More Information




