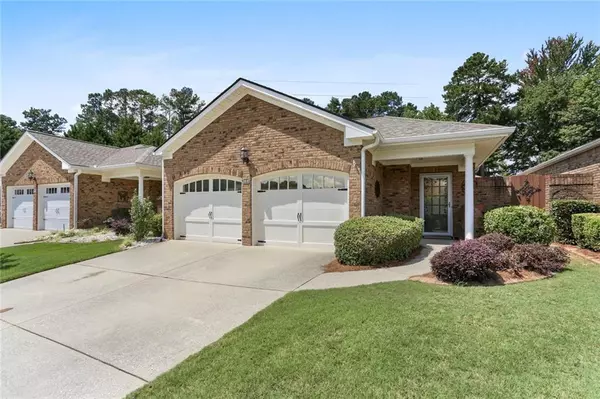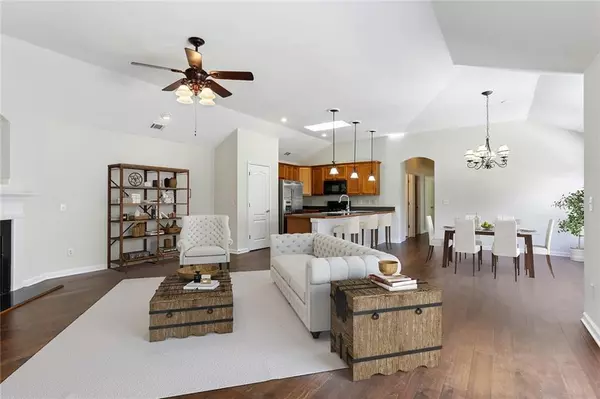For more information regarding the value of a property, please contact us for a free consultation.
114 Countryside CT Woodstock, GA 30189
Want to know what your home might be worth? Contact us for a FREE valuation!

Our team is ready to help you sell your home for the highest possible price ASAP
Key Details
Sold Price $356,975
Property Type Single Family Home
Sub Type Single Family Residence
Listing Status Sold
Purchase Type For Sale
Square Footage 1,647 sqft
Price per Sqft $216
Subdivision Countryside Villas
MLS Listing ID 7107766
Sold Date 09/16/22
Style Cottage, Garden (1 Level), Patio Home
Bedrooms 2
Full Baths 2
Construction Status Resale
HOA Fees $155
HOA Y/N Yes
Year Built 2002
Annual Tax Amount $727
Tax Year 2021
Lot Size 5,227 Sqft
Acres 0.12
Property Description
One level living at its finest! This low-maintenance, 4-sided brick ranch is located just minutes from golf courses, lake Allatoona, and popular Towne Lake shopping and dining. NEW hardwoods, NEW carpet, and freshly painted walls throughout! Upon entry, you immediately notice the high ceilings, the natural light, and the open floor plan. The kitchen is perfect for entertaining and offers a breakfast bar, gas cooktop, and pantry. The vaulted great room features a gas fireplace, and the spacious dining room is lined with windows that overlook a private courtyard. This 2 bed 2 bath home has a laundry room and a bonus room that can be used as an office, sitting room, or for extra storage. The primary has a huge ensuite bathroom with double sinks, a walk-in closet, a separate tub/shower, and access to the private patio. Additional features include a level backyard, newer hot water heater (1yr), and a newer roof (1.5yr). HOA covers water, landscaping, and trash- this community is quiet and well maintained.
Location
State GA
County Cherokee
Lake Name None
Rooms
Bedroom Description Master on Main, Oversized Master
Other Rooms None
Basement None
Main Level Bedrooms 2
Dining Room Open Concept
Interior
Interior Features Cathedral Ceiling(s), Double Vanity, Entrance Foyer, High Ceilings 9 ft Main, Vaulted Ceiling(s), Walk-In Closet(s)
Heating Central, Forced Air, Natural Gas
Cooling Ceiling Fan(s), Central Air
Flooring Carpet, Hardwood
Fireplaces Number 1
Fireplaces Type Gas Log, Gas Starter
Window Features Double Pane Windows, Skylight(s)
Appliance Dishwasher, Gas Oven, Gas Range, Microwave, Refrigerator
Laundry Laundry Room, Main Level
Exterior
Exterior Feature Courtyard, Private Front Entry, Rain Gutters, Storage
Parking Features Driveway, Garage
Garage Spaces 1.0
Fence None
Pool None
Community Features None
Utilities Available Cable Available, Electricity Available, Natural Gas Available, Phone Available, Sewer Available, Water Available
Waterfront Description None
View Other
Roof Type Composition
Street Surface Asphalt
Accessibility Accessible Entrance
Handicap Access Accessible Entrance
Porch Patio
Total Parking Spaces 1
Building
Lot Description Back Yard, Level
Story One
Foundation Slab
Sewer Public Sewer
Water Public
Architectural Style Cottage, Garden (1 Level), Patio Home
Level or Stories One
Structure Type Brick 4 Sides
New Construction No
Construction Status Resale
Schools
Elementary Schools Boston
Middle Schools E.T. Booth
High Schools Etowah
Others
HOA Fee Include Maintenance Grounds, Sewer, Trash, Water
Senior Community no
Restrictions true
Tax ID 15N04K 009
Special Listing Condition None
Read Less

Bought with Clareo Real Estate
Get More Information




