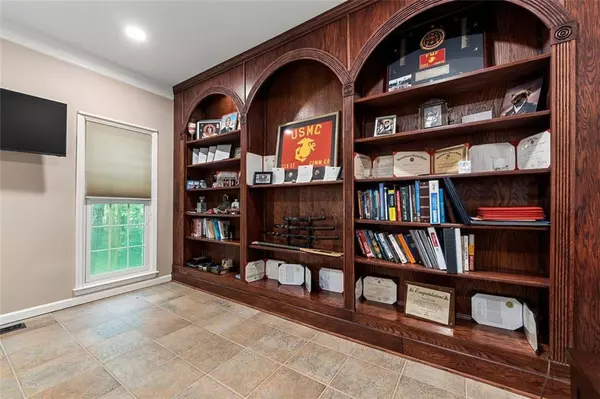For more information regarding the value of a property, please contact us for a free consultation.
10440 SHALLOWFORD RD Roswell, GA 30075
Want to know what your home might be worth? Contact us for a FREE valuation!

Our team is ready to help you sell your home for the highest possible price ASAP
Key Details
Sold Price $825,000
Property Type Single Family Home
Sub Type Single Family Residence
Listing Status Sold
Purchase Type For Sale
Square Footage 6,100 sqft
Price per Sqft $135
Subdivision Shallowford Park
MLS Listing ID 7089433
Sold Date 09/19/22
Style Traditional, Mediterranean
Bedrooms 5
Full Baths 4
Half Baths 1
Construction Status Updated/Remodeled
HOA Fees $540
HOA Y/N Yes
Year Built 1986
Annual Tax Amount $5,750
Tax Year 2021
Lot Size 1.070 Acres
Acres 1.07
Property Description
Welcome to your forever home! Don't miss this gorgeous, spacious, well-maintained traditional home on a 1+ acre lot in the heart of Roswell! The interior features several custom upgrades, two spacious owner's suites, one on the main level, and the second located on the upper level with a renovated lavatory. Other bedrooms offer plush carpets and sizable closets with beautiful hardwood and stone tile throughout the home. You'll enjoy preparing meals in the gorgeous gourmet eat-in kitchen that includes granite countertops, New double ovens, stainless steel appliances, and impressive soft close cabinetry with an open flow into the cozy family room. Entertain your guests on the lower level with a truly customized original bar from a pub in Ireland along with a wine closet, a media room outfitted with a large screen, surround sound, and cozy seating, a Full exercise gym, and a large game room with pool table included. The exterior features a fully finished 2-level oasis with a flowing koi pond, in-ground spa jacuzzi, and gazebo.
Location
State GA
County Fulton
Lake Name None
Rooms
Bedroom Description Master on Main, Oversized Master, Sitting Room
Other Rooms Gazebo
Basement Daylight, Exterior Entry, Finished Bath, Finished, Full, Interior Entry
Main Level Bedrooms 1
Dining Room Separate Dining Room
Interior
Interior Features High Ceilings 9 ft Lower, High Ceilings 9 ft Main, High Ceilings 9 ft Upper, Bookcases, Entrance Foyer, Wet Bar, Walk-In Closet(s)
Heating Forced Air, Natural Gas, Other
Cooling Central Air, Ceiling Fan(s), Other, Zoned
Flooring Carpet, Ceramic Tile, Hardwood
Fireplaces Number 3
Fireplaces Type Basement, Family Room, Master Bedroom
Window Features Double Pane Windows, Insulated Windows
Appliance Double Oven, Dishwasher, Dryer, Disposal, ENERGY STAR Qualified Appliances, Refrigerator, Gas Cooktop, Gas Water Heater, Microwave, Range Hood, Washer
Laundry Common Area
Exterior
Exterior Feature Rear Stairs, Private Front Entry, Private Yard, Rain Gutters
Parking Features Garage Door Opener, Driveway, Kitchen Level, Garage
Garage Spaces 2.0
Fence Fenced
Pool None
Community Features Pool, Playground, Tennis Court(s)
Utilities Available Electricity Available, Natural Gas Available, Sewer Available, Water Available
Waterfront Description None
View Trees/Woods
Roof Type Shingle
Street Surface Asphalt
Accessibility None
Handicap Access None
Porch Patio, Covered
Total Parking Spaces 5
Building
Lot Description Back Yard, Landscaped, Private, Wooded, Front Yard
Story Three Or More
Foundation Block, Slab, Concrete Perimeter
Sewer Public Sewer
Water Public
Architectural Style Traditional, Mediterranean
Level or Stories Three Or More
Structure Type Stucco
New Construction No
Construction Status Updated/Remodeled
Schools
Elementary Schools Mountain Park - Fulton
Middle Schools Crabapple
High Schools Roswell
Others
HOA Fee Include Swim/Tennis
Senior Community no
Restrictions false
Tax ID 12 149401750054
Acceptable Financing Cash, Conventional, Other
Listing Terms Cash, Conventional, Other
Special Listing Condition None
Read Less

Bought with Keller Williams Realty Intown ATL
Get More Information




