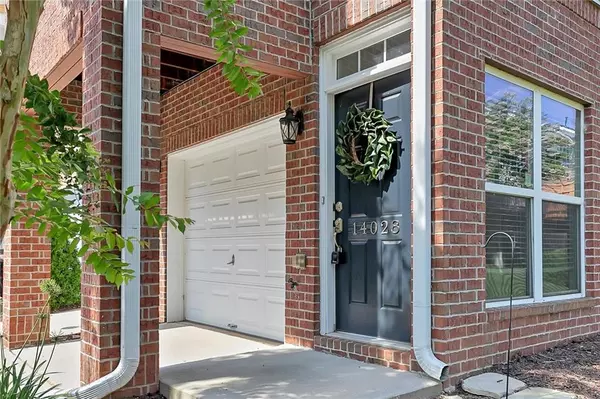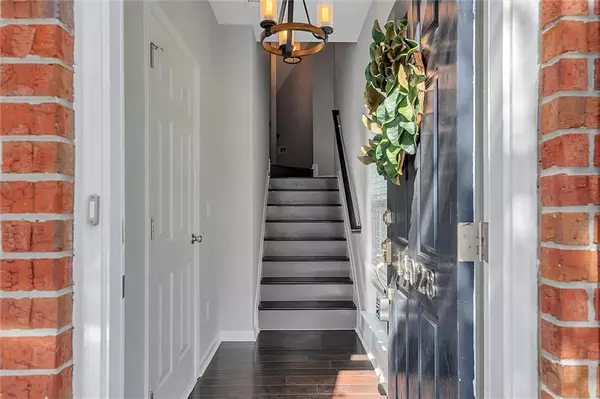For more information regarding the value of a property, please contact us for a free consultation.
14028 Portside BND Alpharetta, GA 30004
Want to know what your home might be worth? Contact us for a FREE valuation!

Our team is ready to help you sell your home for the highest possible price ASAP
Key Details
Sold Price $450,000
Property Type Townhouse
Sub Type Townhouse
Listing Status Sold
Purchase Type For Sale
Square Footage 2,400 sqft
Price per Sqft $187
Subdivision Wyndham
MLS Listing ID 7061535
Sold Date 09/19/22
Style Townhouse
Bedrooms 4
Full Baths 3
Half Baths 1
Construction Status Resale
HOA Fees $250
HOA Y/N Yes
Year Built 2005
Annual Tax Amount $3,090
Tax Year 2021
Property Description
This is the one you've been waiting for! Light and bright Wyndham townhouse END UNIT with 4 bedrooms/3.5 bathrooms plus a 2 car garage. Move-in ready condition. New paint top to bottom. Three level open and spacious floor plan with custom brick wall in great room, open to spacious kitchen w. glass upper cabinets, granite counters and stainless steel appliances, that overlooks dining area with door that leads to the deck. Updated lighting, crown molding and lots of details. Hardwood floors on entire main level, stairs and master bedroom. Brand new carpet in secondary bedrooms upstairs that share a full bath, and new LVP in lower level bedroom with full bath, that would also make a great home office or guest suite. Covered patio off great room. Refrigerator, washer and dryer are included. New roof in 2021.
Sought-after Milton location with easy access to Downtown Alpharetta, Halcyon, the Collection at Forsyth, Avalon, lots of restaurants and shopping, and within minutes of GA 400 and access to top schools.
The neighborhood offers community pool, firepit areas, playground and guest parking throughout the community!
Monthly HOA fee includes water, all exterior landscaping and pest control with termite bond. Leasing cap has been met. Buyer takes possession at closing.
Location
State GA
County Fulton
Lake Name None
Rooms
Bedroom Description Oversized Master
Other Rooms None
Basement Daylight, Driveway Access, Exterior Entry, Finished, Finished Bath, Interior Entry
Dining Room Open Concept, Separate Dining Room
Interior
Interior Features Disappearing Attic Stairs, Entrance Foyer, High Ceilings 9 ft Lower, High Ceilings 9 ft Main, High Ceilings 9 ft Upper, High Speed Internet, Tray Ceiling(s), Walk-In Closet(s)
Heating Forced Air, Natural Gas, Zoned
Cooling Attic Fan, Ceiling Fan(s), Central Air, Zoned
Flooring Carpet, Ceramic Tile, Hardwood, Laminate
Fireplaces Number 1
Fireplaces Type Factory Built, Family Room, Gas Log, Gas Starter, Great Room
Window Features Double Pane Windows, Insulated Windows
Appliance Dishwasher, Disposal, Dryer, Gas Oven, Gas Range, Gas Water Heater, Microwave, Refrigerator, Self Cleaning Oven, Washer
Laundry In Hall, Upper Level
Exterior
Exterior Feature Balcony
Parking Features Attached, Garage, Garage Door Opener, Garage Faces Front
Garage Spaces 2.0
Fence None
Pool None
Community Features Clubhouse, Homeowners Assoc, Playground, Pool, Street Lights
Utilities Available Cable Available, Electricity Available, Natural Gas Available, Phone Available, Sewer Available, Underground Utilities, Water Available
Waterfront Description None
View Other
Roof Type Composition, Ridge Vents
Street Surface Paved
Accessibility None
Handicap Access None
Porch Covered, Deck, Patio
Total Parking Spaces 2
Building
Lot Description Landscaped, Level
Story Three Or More
Foundation Slab
Sewer Public Sewer
Water Public
Architectural Style Townhouse
Level or Stories Three Or More
Structure Type Brick Veneer, Frame, HardiPlank Type
New Construction No
Construction Status Resale
Schools
Elementary Schools Cogburn Woods
Middle Schools Hopewell
High Schools Cambridge
Others
HOA Fee Include Maintenance Grounds, Reserve Fund, Sewer, Swim/Tennis, Termite, Trash, Water
Senior Community no
Restrictions true
Tax ID 22 540008282112
Ownership Fee Simple
Acceptable Financing Cash, Conventional
Listing Terms Cash, Conventional
Financing yes
Special Listing Condition None
Read Less

Bought with America Realty Center, Inc.
Get More Information




