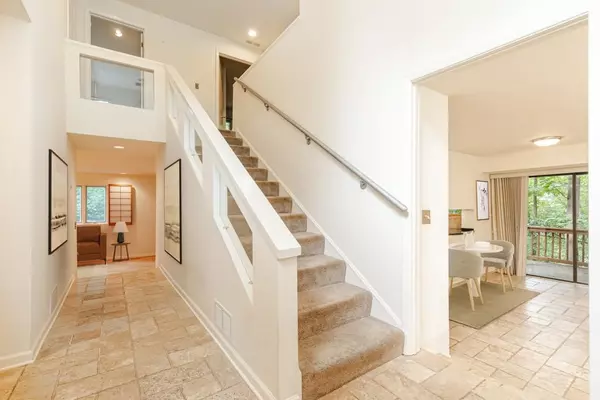For more information regarding the value of a property, please contact us for a free consultation.
620 Colebrook CT Sandy Springs, GA 30327
Want to know what your home might be worth? Contact us for a FREE valuation!

Our team is ready to help you sell your home for the highest possible price ASAP
Key Details
Sold Price $730,000
Property Type Single Family Home
Sub Type Single Family Residence
Listing Status Sold
Purchase Type For Sale
Subdivision Powers Ferry Estates
MLS Listing ID 7084176
Sold Date 09/23/22
Style Contemporary/Modern
Bedrooms 4
Full Baths 4
Construction Status Resale
HOA Y/N No
Year Built 1973
Annual Tax Amount $5,693
Tax Year 2021
Lot Size 1.600 Acres
Acres 1.6
Property Description
Tucked away on a quiet, wooded cul-de-sac, this unique soft contemporary home commands attention with its distinctive organic architecture that beautifully blends natural elements to create a one-of-a-kind living experience. Offering 1.6 +/- acres of privacy in a wooded paradise in the prestigious Sandy Springs neighborhood! The main level has a soaring foyer that welcomes you as you enter. The home is centered around the chef's kitchen with premium suite of appliances, offering views of the keeping room that also serves as a lovely scenic breakfast room opening to the back deck. The seamless flow on the main level includes a fireside living room that opens to the light-filled dining room framed by multiple, expansive glass doors which literally bring the outside in. The main level also includes one bedroom and one full bathroom, perfect for overnight guest or a home office. The second level of this home hosts two large secondary bedrooms, a laundry closet, a full bath, and a generously sized private owners suite with a large and multiple closets. The enormous terrace level features soaring ceilings, a full bathroom and plentiful flex space for billiards, ping pong, an office, a gym, a home theatre, or a playroom, whatever your heart desires! Outdoor living receives top priority here! Walk outside to a breathtaking oasis with beautifully landscaped walkways, a meditation garden, generous patios and a spa perfect for relaxing in the privacy of your serene backyard. Multiple decks allow you to spill out into the landscape from the dining room, keeping room and the terrace level so that you always feel as if you're surrounded by nature. You can even enjoy picking fruits from the trees in the front yard! Just minutes from top private and public schools, shopping, and popular restaurants, this opportunity is not to be missed! Come make this your new home. *First two, front photos of exterior color have been virtually altered.*
Location
State GA
County Fulton
Lake Name None
Rooms
Bedroom Description Oversized Master
Other Rooms None
Basement Daylight, Exterior Entry, Finished, Finished Bath, Full
Main Level Bedrooms 1
Dining Room Open Concept, Separate Dining Room
Interior
Interior Features Bookcases, Double Vanity, High Speed Internet, His and Hers Closets
Heating Central
Cooling Central Air
Flooring Hardwood
Fireplaces Number 2
Fireplaces Type Family Room, Gas Starter, Master Bedroom
Window Features Skylight(s)
Appliance Dishwasher, Dryer, Electric Oven, Gas Cooktop, Gas Oven, Microwave, Range Hood, Refrigerator, Washer
Laundry In Hall, Upper Level
Exterior
Exterior Feature Garden, Gas Grill, Private Front Entry, Private Rear Entry, Private Yard
Parking Features Attached, Garage, Garage Faces Side, Kitchen Level, Storage
Garage Spaces 2.0
Fence None
Pool None
Community Features None
Utilities Available Cable Available, Electricity Available, Natural Gas Available, Phone Available, Sewer Available, Water Available
Waterfront Description None
View Other
Roof Type Composition
Street Surface Paved
Accessibility None
Handicap Access None
Porch Covered, Deck, Patio, Rear Porch, Screened, Wrap Around
Total Parking Spaces 2
Building
Lot Description Cul-De-Sac, Front Yard, Landscaped, Private, Wooded
Story Two
Foundation Concrete Perimeter
Sewer Public Sewer
Water Public
Architectural Style Contemporary/Modern
Level or Stories Two
Structure Type Cedar, Wood Siding
New Construction No
Construction Status Resale
Schools
Elementary Schools Heards Ferry
Middle Schools Ridgeview Charter
High Schools Riverwood International Charter
Others
Senior Community no
Restrictions false
Tax ID 17 016400010229
Ownership Fee Simple
Financing no
Special Listing Condition None
Read Less

Bought with PalmerHouse Properties
Get More Information




