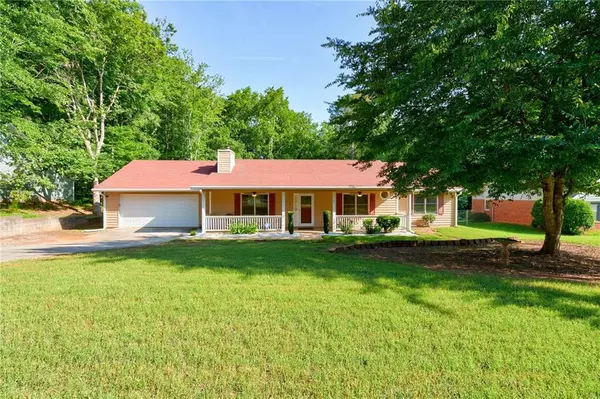For more information regarding the value of a property, please contact us for a free consultation.
1420 Hillside PL SE Conyers, GA 30094
Want to know what your home might be worth? Contact us for a FREE valuation!

Our team is ready to help you sell your home for the highest possible price ASAP
Key Details
Sold Price $295,000
Property Type Single Family Home
Sub Type Single Family Residence
Listing Status Sold
Purchase Type For Sale
Square Footage 1,589 sqft
Price per Sqft $185
Subdivision Laurel Woods
MLS Listing ID 7094855
Sold Date 09/06/22
Style Contemporary/Modern, Ranch
Bedrooms 3
Full Baths 2
Construction Status Updated/Remodeled
HOA Y/N No
Year Built 1987
Annual Tax Amount $2,536
Tax Year 2021
Lot Size 0.570 Acres
Acres 0.57
Property Description
Updated, renovated and well-equipped ranch on a half-acre lot with a covered porch and an oversized deck overlooking your massive fully-fenced back yard and custom storage shed with a cool tin roof. This open-concept living space is designed for entertaining with a spacious fireside living room enhanced with crown molding, ceiling fan and mood lighting. The fabulous chef's kitchen boasts blonde shaker-style cabinetry, granite countertops and a brand new stainless steel appliance package including built-in double ovens typically reserved to a higher price point. The oversized primary suite has ample closet space and a new ceramic tile, granite and brushed nickel bathroom with oversized shower and dual comfort-height vanities. One of the secondary bedrooms has a classy powder blue en suite bathroom with jetted tub while the other features glass french doors welcoming you to your outdoor living space. Lots of storage space including a walk-in pantry/ mudroom with laundry sink adjacent to a nice-sized laundry room where you'll find a new HWH. No stairs and no carpet, only new plank flooring or tile floors throughout this stepless-entry ranch... ideal for people with pets, kids, allergies and/or limited mobility.
Location
State GA
County Rockdale
Lake Name None
Rooms
Bedroom Description Master on Main, Oversized Master
Other Rooms Outbuilding, Shed(s), Workshop
Basement None
Main Level Bedrooms 3
Dining Room Open Concept
Interior
Interior Features Disappearing Attic Stairs, Double Vanity, Walk-In Closet(s)
Heating Central, Forced Air, Natural Gas
Cooling Ceiling Fan(s), Central Air
Flooring Laminate
Fireplaces Number 1
Fireplaces Type Gas Log, Living Room
Window Features Double Pane Windows
Appliance Dishwasher, Double Oven, Electric Cooktop, Gas Water Heater
Laundry Laundry Room, Main Level, Mud Room
Exterior
Exterior Feature Private Front Entry, Private Rear Entry, Private Yard, Rain Gutters, Storage
Parking Features Attached, Garage, Garage Door Opener, Kitchen Level, Parking Pad
Garage Spaces 2.0
Fence Back Yard, Chain Link, Fenced
Pool None
Community Features Near Schools, Near Shopping, Park, Street Lights
Utilities Available Cable Available, Natural Gas Available, Phone Available, Sewer Available
Waterfront Description None
View Trees/Woods
Roof Type Composition
Street Surface Asphalt
Accessibility Accessible Full Bath, Accessible Hallway(s)
Handicap Access Accessible Full Bath, Accessible Hallway(s)
Porch Covered, Deck, Front Porch
Total Parking Spaces 2
Building
Lot Description Back Yard, Private, Sloped
Story One
Foundation Block
Sewer Public Sewer
Water Public
Architectural Style Contemporary/Modern, Ranch
Level or Stories One
Structure Type Wood Siding
New Construction No
Construction Status Updated/Remodeled
Schools
Elementary Schools Sims
Middle Schools Edwards
High Schools Heritage - Rockdale
Others
Senior Community no
Restrictions false
Tax ID 046B010079
Special Listing Condition None
Read Less

Bought with Keller Williams Realty Atl Partners
Get More Information




