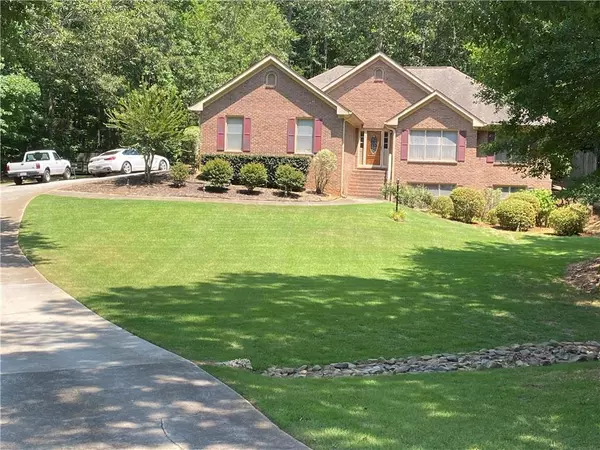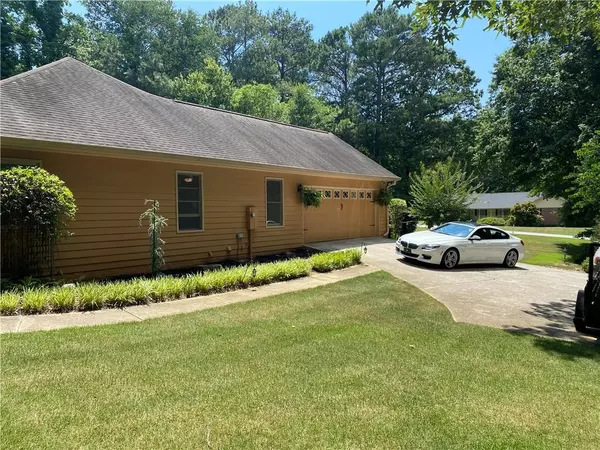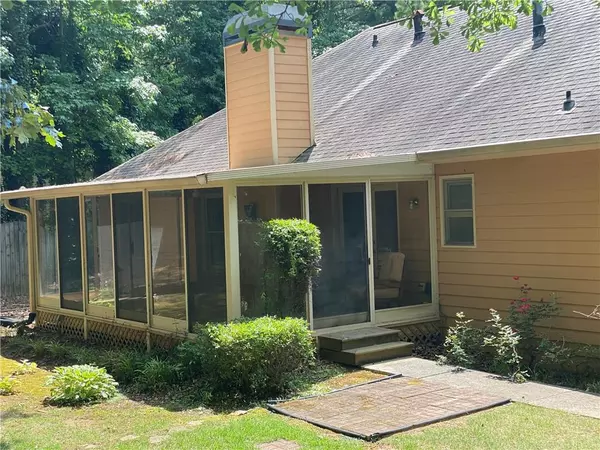For more information regarding the value of a property, please contact us for a free consultation.
5310 Ashley DR SE Conyers, GA 30094
Want to know what your home might be worth? Contact us for a FREE valuation!

Our team is ready to help you sell your home for the highest possible price ASAP
Key Details
Sold Price $370,000
Property Type Single Family Home
Sub Type Single Family Residence
Listing Status Sold
Purchase Type For Sale
Square Footage 3,976 sqft
Price per Sqft $93
Subdivision Ashley Trace
MLS Listing ID 7072854
Sold Date 09/26/22
Style Ranch
Bedrooms 3
Full Baths 2
Half Baths 1
Construction Status Resale
HOA Y/N No
Year Built 1990
Annual Tax Amount $2,208
Tax Year 2021
Lot Size 1.470 Acres
Acres 1.47
Property Description
Property is back on the market; previous buyer's circumstances changed so today can be your day to make this HOME YOURS. Yes, you have found your forever home in the desired city of Conyers! This Fabulous Ranch home with a finished terrace level sits beautifully back from the road for a private setting on over an acre land and is waiting just for you. This hard to find beauty is perfectly positioned with easy access and minutes away from stores, restaurants, and neighboring metro-Atl counties. The attractive primary owner's suite on the main floor boasting a fully renovated ensuite w/an oversized walk-in shower w/double shower heads & heated tile floors. The semi- open-view kitchen comes complete with black and stainless steel appliances, granite countertops with backsplash. The spacious eat-in kitchen is ready to serve that hearty breakfast of champions. The generously sized family room is centered by a stack stone fireplace complete with gas logs. The separate secondary bedrooms and bathroom are the perfect size for the kids or guests. The 1900+ sq feet basement is ready for those movie nights and extra entertainment. The theater room, w/ screen & projector, a game room w/ pool table are also available for purchase. The basement has loads of possibilities and can be configured for a kitchen or mini apartment for an in-law suite, a teenager suite, roommate plan, or just your extra retreat space. The outside doesn't disappoint as you enjoy the comforts of nature from your sunroom porch overlooking a view to the koi pond water feature. With a roof and HVAC less than ten years old, you can relax knowing your well-constructed home is as cost efficient as it is Gorgeous! Workshops on the property allow for extra storage. With No HOA, you can park your RV or motorhome on your property and experience the joy of freedom from HOA mandates. Your special touch and a few updates to accommodate the choice of your modern design or home refresh, will ensure that you indeed will enjoy this move-in ready, lovely home. With its awesome blend of southern charm, comfort, style, luxury, and so much more all wrapped into one AHHMAZING package, you must schedule your appointment and come and see to totally appreciate the treasure of this property. You will LOVE to live here! Send your highest and best offer today.
Location
State GA
County Rockdale
Lake Name None
Rooms
Bedroom Description Master on Main, Split Bedroom Plan
Other Rooms Shed(s), Workshop, Other
Basement Daylight, Exterior Entry, Finished, Finished Bath, Interior Entry
Main Level Bedrooms 3
Dining Room Open Concept, Separate Dining Room
Interior
Interior Features Double Vanity, Entrance Foyer, His and Hers Closets, Tray Ceiling(s), Vaulted Ceiling(s)
Heating Central, Electric
Cooling Ceiling Fan(s), Central Air
Flooring Carpet, Ceramic Tile, Hardwood, Other
Fireplaces Number 1
Fireplaces Type Factory Built, Family Room, Gas Log
Window Features None
Appliance Dishwasher, Electric Cooktop, Electric Oven, Microwave, Refrigerator
Laundry Main Level, Mud Room
Exterior
Exterior Feature Private Yard, Other
Parking Features Attached, Garage, Garage Door Opener, Garage Faces Side, Kitchen Level, Storage
Garage Spaces 2.0
Fence None
Pool None
Community Features None
Utilities Available Cable Available, Electricity Available, Natural Gas Available, Phone Available, Water Available
Waterfront Description None
View Trees/Woods
Roof Type Composition
Street Surface Paved
Accessibility None
Handicap Access None
Porch Patio
Total Parking Spaces 2
Building
Lot Description Back Yard, Private, Sloped, Wooded
Story One
Foundation None
Sewer Septic Tank
Water Public
Architectural Style Ranch
Level or Stories One
Structure Type Brick 4 Sides
New Construction No
Construction Status Resale
Schools
Elementary Schools Barksdale
Middle Schools General Ray Davis
High Schools Salem
Others
Senior Community no
Restrictions false
Tax ID 051C010262
Special Listing Condition None
Read Less

Bought with JP& Associates REALTORS Metro Atlanta
Get More Information




