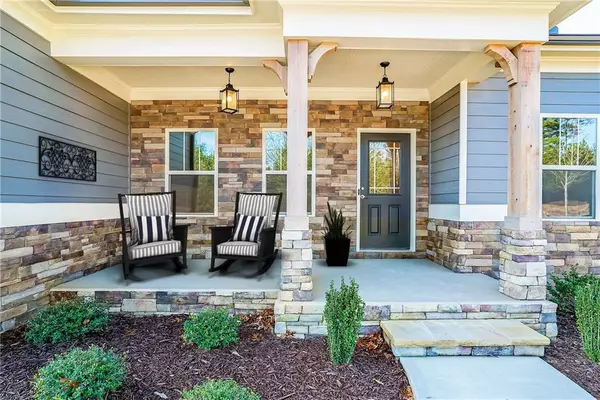For more information regarding the value of a property, please contact us for a free consultation.
300 Feather Perch Waleska, GA 30183
Want to know what your home might be worth? Contact us for a FREE valuation!

Our team is ready to help you sell your home for the highest possible price ASAP
Key Details
Sold Price $557,450
Property Type Single Family Home
Sub Type Single Family Residence
Listing Status Sold
Purchase Type For Sale
Square Footage 2,389 sqft
Price per Sqft $233
Subdivision Lake Arrowhead
MLS Listing ID 7006847
Sold Date 09/23/22
Style Craftsman
Bedrooms 3
Full Baths 3
Construction Status Under Construction
HOA Fees $2,268
HOA Y/N Yes
Year Built 2022
Annual Tax Amount $329
Tax Year 2021
Lot Size 0.350 Acres
Acres 0.35
Property Description
JUST RELEASED… Most popular floor plan with Space Galore. Move In Ready By the time the leaves start changing colors , Sept 2022. . The Charm of the Covered Front Porch is Showcased in this Elegant Ranch Plan. Banquet sized Dining Room with Walk-In Pantry sets the stage for Exquisite Living. The Open Floor Plan with Stone Surround Fireplace is Centered in the Family Room with Cedar Beams. Kitchen has Stainless Steel Appliances with Granite Counters and Pot Filler, Upgraded Cabinets,& Tile Backsplash. A charming Morning Room Provides an Abundance of Natural Light Beaming through the Wall Of Windows. Private Owner’s Retreat offers Double Vanity, Oversized tile surround Shower and Gracious Walk-In Closet. Private access to Laundry Room thru owners closet is Fabulous. Private In-Law/Teen Suite on Main Level, with additional Guest Bed and Bath on 2nd Level is showcased on an unfinished daylight basement. Stain Grade Front Door with exterior Cedar Column's & Corbels complete the charm of this stunning home.
Location
State GA
County Cherokee
Lake Name Arrowhead
Rooms
Bedroom Description Master on Main, Oversized Master
Other Rooms None
Basement Bath/Stubbed, Daylight, Interior Entry, Unfinished
Main Level Bedrooms 2
Dining Room Separate Dining Room
Interior
Interior Features Beamed Ceilings, Cathedral Ceiling(s), Double Vanity, Entrance Foyer, High Ceilings 9 ft Main, High Speed Internet, Low Flow Plumbing Fixtures, Vaulted Ceiling(s), Walk-In Closet(s)
Heating Central, Electric, Heat Pump, Zoned
Cooling Ceiling Fan(s), Central Air, Zoned
Flooring Carpet, Ceramic Tile, Hardwood
Fireplaces Number 1
Fireplaces Type Factory Built, Family Room, Gas Starter, Insert, Masonry
Window Features Double Pane Windows, Insulated Windows
Appliance Dishwasher, Disposal, Electric Range, Electric Water Heater, Microwave
Laundry Laundry Room, Main Level
Exterior
Exterior Feature Private Front Entry
Parking Features Garage, Garage Faces Front, Kitchen Level, Level Driveway
Garage Spaces 2.0
Fence None
Pool None
Community Features Country Club, Fishing, Gated, Golf, Homeowners Assoc, Lake, Marina, Pickleball, Pool, Powered Boats Allowed, Restaurant, Tennis Court(s)
Utilities Available Cable Available, Electricity Available, Natural Gas Available, Phone Available, Sewer Available, Underground Utilities, Water Available
Waterfront Description None
View Mountain(s)
Roof Type Composition
Street Surface Asphalt, Paved
Accessibility None
Handicap Access None
Porch Covered, Deck, Front Porch
Total Parking Spaces 2
Building
Lot Description Back Yard, Corner Lot, Front Yard, Landscaped, Level, Mountain Frontage
Story One and One Half
Foundation See Remarks
Sewer Public Sewer
Water Private
Architectural Style Craftsman
Level or Stories One and One Half
Structure Type Cedar, Fiber Cement, Stone
New Construction No
Construction Status Under Construction
Schools
Elementary Schools R.M. Moore
Middle Schools Teasley
High Schools Cherokee
Others
HOA Fee Include Security, Swim/Tennis
Senior Community yes
Restrictions true
Tax ID 22N08B 093
Special Listing Condition None
Read Less

Bought with Keller Williams Realty Atlanta Partners
Get More Information




