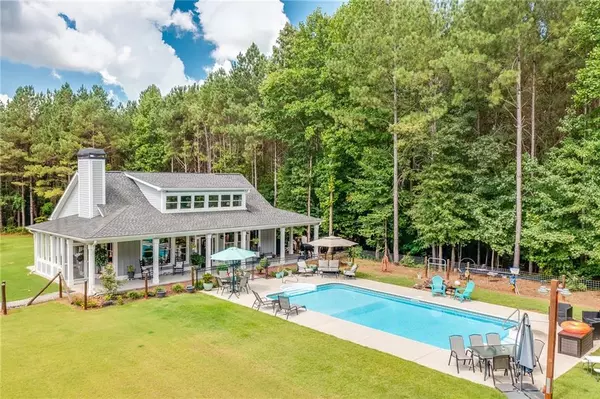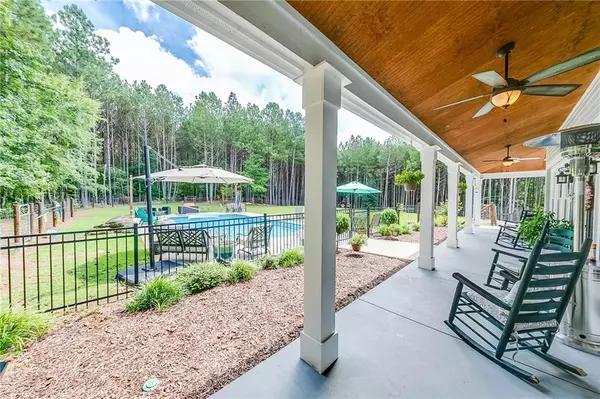For more information regarding the value of a property, please contact us for a free consultation.
5080 Cobb Griffin RD Gillsville, GA 30543
Want to know what your home might be worth? Contact us for a FREE valuation!

Our team is ready to help you sell your home for the highest possible price ASAP
Key Details
Sold Price $545,000
Property Type Single Family Home
Sub Type Single Family Residence
Listing Status Sold
Purchase Type For Sale
Square Footage 2,310 sqft
Price per Sqft $235
MLS Listing ID 7100118
Sold Date 09/27/22
Style Craftsman, Farmhouse
Bedrooms 3
Full Baths 2
Half Baths 1
Construction Status Resale
HOA Y/N No
Year Built 2018
Annual Tax Amount $2,378
Tax Year 2021
Lot Size 12.080 Acres
Acres 12.08
Property Description
Gorgeous custom Open Floor Plan ranch home built in 2018, with long private driveway. 12+ acres with abundant Wildlife & Hiking trails on property to explore! Modern custom features to include: custom flooring throughout main level, built-ins , shiplap,lots of windows, heavy trim, granite countertops throughout, tile baths, frameless shower glass, oversized wood burning fireplace and much more!Large master bedroom on the main, barn door entry into master bath that features walk in closet , separate tub & walk in shower. Open kitchen with pantry, island with bar eating area, and separate dining area. Upstairs has a full bathroom, 2 spacious bedrooms ,and an additional large sitting room that overlooks the beautiful swimming pool. Relax on your rocking chair front porch while sipping your coffee and watch the children/pets play in the fenced in yard and large HEATED salt water swimming pool. The covered porch extends around the back of the house to the outdoor private shower area. Separate RV parking with water, electric, and septic Peace and quiet in a busy world is hard to find, but you will find it here. This property has limitless possibilities!
--
Location
State GA
County Hall
Lake Name None
Rooms
Bedroom Description Master on Main
Other Rooms Outbuilding
Basement None
Main Level Bedrooms 1
Dining Room None
Interior
Interior Features Double Vanity, High Speed Internet, Walk-In Closet(s)
Heating Electric, Heat Pump
Cooling Ceiling Fan(s), Electric Air Filter, Heat Pump
Flooring Carpet, Ceramic Tile
Fireplaces Number 1
Fireplaces Type Factory Built, Living Room
Window Features Insulated Windows
Appliance Dishwasher, Gas Cooktop, Gas Oven, Gas Water Heater, Microwave, Self Cleaning Oven
Laundry In Bathroom
Exterior
Exterior Feature Private Front Entry, Private Yard, Rain Gutters, Storage
Parking Features Driveway, RV Access/Parking, Storage
Fence Fenced
Pool Heated, In Ground, Salt Water, Vinyl
Community Features Restaurant, Other
Utilities Available Cable Available, Electricity Available, Phone Available, Underground Utilities, Water Available
Waterfront Description None
View Pool
Roof Type Ridge Vents, Shingle
Street Surface Asphalt
Accessibility None
Handicap Access None
Porch Covered, Enclosed, Front Porch, Side Porch
Private Pool true
Building
Lot Description Back Yard, Front Yard, Landscaped, Level, Private, Wooded
Story Two
Foundation Concrete Perimeter, Slab
Sewer Septic Tank
Water Well
Architectural Style Craftsman, Farmhouse
Level or Stories Two
Structure Type HardiPlank Type
New Construction No
Construction Status Resale
Schools
Elementary Schools Tadmore
Middle Schools East Hall
High Schools East Hall
Others
Senior Community no
Restrictions false
Tax ID 15003 000239
Special Listing Condition None
Read Less

Bought with Keller Williams Realty Metro Atlanta
Get More Information




