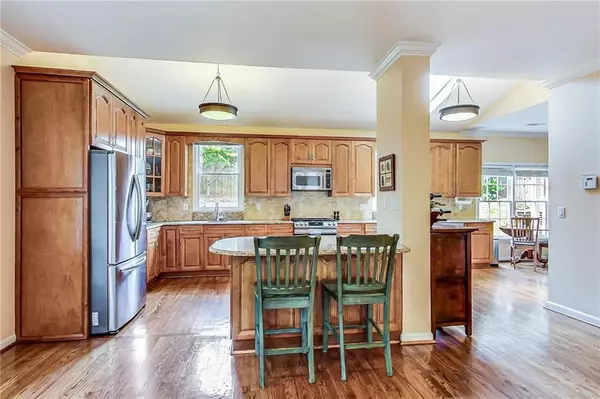For more information regarding the value of a property, please contact us for a free consultation.
1493 Laurel Park CIR NE Atlanta, GA 30329
Want to know what your home might be worth? Contact us for a FREE valuation!

Our team is ready to help you sell your home for the highest possible price ASAP
Key Details
Sold Price $590,000
Property Type Single Family Home
Sub Type Single Family Residence
Listing Status Sold
Purchase Type For Sale
Square Footage 2,629 sqft
Price per Sqft $224
Subdivision Laurel Park
MLS Listing ID 7107639
Sold Date 09/29/22
Style Traditional
Bedrooms 3
Full Baths 2
Half Baths 1
Construction Status Resale
HOA Y/N No
Year Built 1992
Annual Tax Amount $6,215
Tax Year 2021
Lot Size 4,356 Sqft
Acres 0.1
Property Sub-Type Single Family Residence
Property Description
Entertainer's dream home welcomes you with a two story foyer and huge dining room with dramatic lighting and soaring ceiling featuring a bright open floor plan home in a quiet cul-de sac neighborhood! The expansive kitchen features granite tops and new stainless appliances with all the cabinet storage you need. Dual sinks overlook the landscaped, fully fenced back yard with seasonal peach, plum and fig trees and a covered patio perfect for al fresco dining. The adjoining spacious family room has a cozy gas fireplace. Upstairs you'll discover an oversized primary bedroom with multiple closets and ensuite with dual vanities, separate shower and soaking tub. The other two bedrooms are flanked by a bright well-appointed hall bath and convenient laundry closet. The new roof, new gutters, new HVAC system and water heater, newly clad hardiplank exterior, newly refinished hardwood floors and all new main floor lighting make this your next worry-free move-in ready home. The two-car garage has tons of extra storage space. Conveniently located between the new CHOA facility near 85/North Druid Hills and the revamped Toco Hills Shopping Center.
Location
State GA
County Dekalb
Lake Name None
Rooms
Bedroom Description Other
Other Rooms None
Basement None
Dining Room Seats 12+, Separate Dining Room
Interior
Interior Features Entrance Foyer, Entrance Foyer 2 Story, High Ceilings 9 ft Main, High Speed Internet, Vaulted Ceiling(s)
Heating Forced Air, Natural Gas
Cooling Ceiling Fan(s), Central Air
Flooring Ceramic Tile, Hardwood
Fireplaces Number 1
Fireplaces Type Gas Starter
Window Features Skylight(s)
Appliance Dishwasher, Gas Range, Gas Water Heater, Self Cleaning Oven
Laundry In Hall, Upper Level
Exterior
Exterior Feature Private Front Entry, Private Yard
Parking Features Attached, Driveway, Garage, Garage Door Opener
Garage Spaces 2.0
Fence Fenced, Wood
Pool None
Community Features None
Utilities Available Cable Available, Electricity Available, Natural Gas Available, Sewer Available, Water Available
Waterfront Description None
View Other
Roof Type Composition
Street Surface Asphalt
Accessibility None
Handicap Access None
Porch Covered, Patio
Total Parking Spaces 2
Building
Lot Description Back Yard, Landscaped
Story Two
Foundation Slab
Sewer Public Sewer
Water Public
Architectural Style Traditional
Level or Stories Two
Structure Type Cement Siding
New Construction No
Construction Status Resale
Schools
Elementary Schools Sagamore Hills
Middle Schools Henderson - Dekalb
High Schools Lakeside - Dekalb
Others
Senior Community no
Restrictions false
Tax ID 18 151 01 121
Special Listing Condition None
Read Less

Bought with Atlanta Intown Real Estate Services



