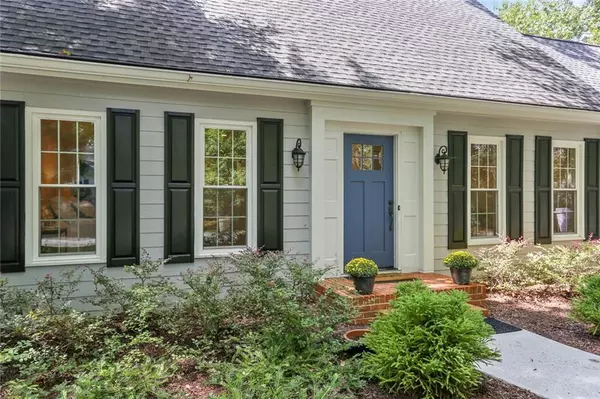For more information regarding the value of a property, please contact us for a free consultation.
411 Sassafras RD Roswell, GA 30076
Want to know what your home might be worth? Contact us for a FREE valuation!

Our team is ready to help you sell your home for the highest possible price ASAP
Key Details
Sold Price $525,000
Property Type Single Family Home
Sub Type Single Family Residence
Listing Status Sold
Purchase Type For Sale
Square Footage 2,126 sqft
Price per Sqft $246
Subdivision Horseshoe Bend
MLS Listing ID 7111823
Sold Date 09/30/22
Style Cape Cod
Bedrooms 3
Full Baths 2
Construction Status Resale
HOA Fees $520
HOA Y/N Yes
Year Built 1977
Annual Tax Amount $2,969
Tax Year 2021
Lot Size 8,999 Sqft
Acres 0.2066
Property Description
Welcome Home to this Sweet Cottage in Horseshoe Bend! This charming home boasts 3 bedrooms, 2 baths plus a spacious Bonus Room that could be used as a Playroom, Man Cave, Home Office or so much more! The Primary Bedroom on the Main is the perfect retreat with his and her closets. The adjoining bathroom features a tub/shower combo and plenty of room for you to navigate. Your Eat In Kitchen is ready for the next family gathering with plenty of storage space for your gourmet toys and accessories. Sit by the cozy fireplace in the Living Room on a chilly night watching your favorite movie or reading a good book. The convenient laundry room is situated off the kitchen. A spacious fenced in backyard and deck offers additional entertaining room along with a peaceful place to relax with friends and family. This sweet property is located close to shopping, transportation, schools, nature and so much more. Run, don't walk to see this lovely home.
Location
State GA
County Fulton
Lake Name None
Rooms
Bedroom Description Master on Main
Other Rooms None
Basement None
Main Level Bedrooms 1
Dining Room None
Interior
Interior Features Entrance Foyer, High Ceilings 9 ft Main, High Ceilings 10 ft Upper, High Speed Internet, His and Hers Closets, Walk-In Closet(s)
Heating Central, Forced Air, Natural Gas
Cooling Ceiling Fan(s), Central Air
Flooring Carpet, Hardwood
Fireplaces Number 1
Fireplaces Type Decorative, Gas Log, Gas Starter, Living Room, Masonry
Window Features Insulated Windows, Plantation Shutters
Appliance Dishwasher, Disposal, Dryer, Gas Range, Gas Water Heater, Microwave, Refrigerator, Washer
Laundry In Kitchen, Laundry Room
Exterior
Exterior Feature Courtyard, Garden, Private Yard
Parking Features Driveway, Garage
Garage Spaces 2.0
Fence Back Yard, Wood
Pool None
Community Features Country Club, Golf, Homeowners Assoc, Near Schools, Near Shopping, Near Trails/Greenway, Park, Playground, Pool, Public Transportation, Swim Team, Tennis Court(s)
Utilities Available Cable Available, Electricity Available, Natural Gas Available, Phone Available, Sewer Available, Water Available
Waterfront Description None
View City
Roof Type Composition
Street Surface Asphalt
Accessibility None
Handicap Access None
Porch Deck, Patio
Total Parking Spaces 2
Building
Lot Description Back Yard, Front Yard, Landscaped
Story Two
Foundation Concrete Perimeter
Sewer Public Sewer
Water Public
Architectural Style Cape Cod
Level or Stories Two
Structure Type HardiPlank Type
New Construction No
Construction Status Resale
Schools
Elementary Schools River Eves
Middle Schools Holcomb Bridge
High Schools Centennial
Others
Senior Community no
Restrictions false
Tax ID 12 280107690318
Special Listing Condition None
Read Less

Bought with Georgian Home Realty Inc.
Get More Information




